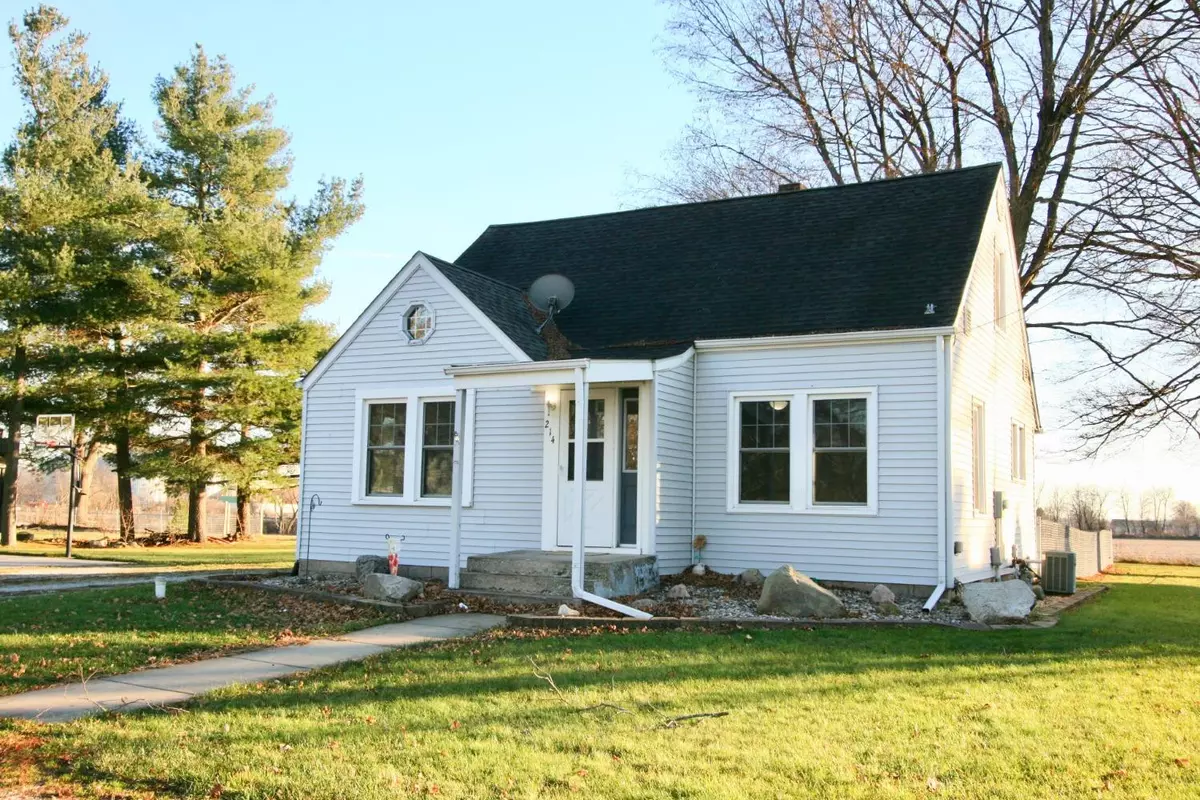$197,000
$190,000
3.7%For more information regarding the value of a property, please contact us for a free consultation.
214 E Hamilton ST Union Mills, IN 46382
3 Beds
1 Bath
1,630 SqFt
Key Details
Sold Price $197,000
Property Type Single Family Home
Sub Type Single Family Residence
Listing Status Sold
Purchase Type For Sale
Square Footage 1,630 sqft
Price per Sqft $120
Subdivision Fredrickson Hamilton Way & Dee
MLS Listing ID 542751
Sold Date 01/19/24
Bedrooms 3
Full Baths 1
Year Built 1948
Annual Tax Amount $638
Tax Year 2022
Lot Size 0.414 Acres
Acres 0.4142
Lot Dimensions 83x128
Property Sub-Type Single Family Residence
Property Description
Welcome to the heart of Union Mills, where this meticulously maintained 3-bedroom, 1-bath home , That has tons of charm and potential. There is new vinyl flooring, and large closets for storage on upper level.This house is sitting on a generously sized double lot, this property offers endless possibilities. The unfinished basement is a canvas for your imagination. The electric system has been upgraded to accommodate the electric generator discreetly located at the back of the home, ensuring your peace of mind. Laundry is Located in Second Bedroom, but there are existing hookups in basement.As a bonus, a Nova warranty will be transferred to the new owner, providing added assurance. While the home is being sold as-is due to an out-of-state seller, it's important to note that this is a move-in ready home, offering you convenience and comfort from day one.This is your chance to own a piece of Union Mills, don't let this opportunity slip through your fingers. Home is Virtually staged.
Location
State IN
County La Porte
Interior
Interior Features Primary Downstairs
Heating Forced Air, Natural Gas
Fireplace Y
Appliance Dryer, Gas Range, Refrigerator, Washer
Exterior
View Y/N true
View true
Building
Story Two
Schools
School District South Central
Others
Tax ID 461409303003000056
SqFt Source Assessor
Acceptable Financing NRA20240201213353228021000000
Listing Terms NRA20240201213353228021000000
Financing FHA
Read Less
Want to know what your home might be worth? Contact us for a FREE valuation!

Our team is ready to help you sell your home for the highest possible price ASAP
Bought with Coldwell Banker Real Estate Gr





