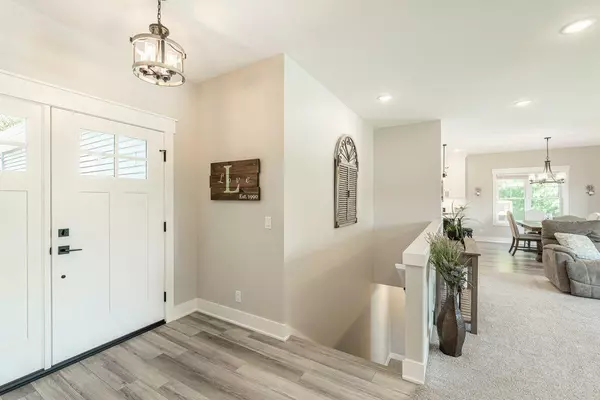$495,000
For more information regarding the value of a property, please contact us for a free consultation.
3181 Pinehurst Drive Hudsonville, MI 49426
4 Beds
4 Baths
1,593 SqFt
Key Details
Property Type Single Family Home
Sub Type Single Family Residence
Listing Status Sold
Purchase Type For Sale
Square Footage 1,593 sqft
Price per Sqft $323
Municipality Georgetown Twp
Subdivision Rolling Hills Estates
MLS Listing ID 23015797
Sold Date 06/20/23
Style Ranch
Bedrooms 4
Full Baths 3
Half Baths 1
Year Built 2020
Annual Tax Amount $4,499
Tax Year 2023
Lot Size 0.380 Acres
Acres 0.38
Lot Dimensions 76'x 163' x 118' x 188'
Property Sub-Type Single Family Residence
Property Description
Tucked away on a quiet cul-de-sac in the coveted Rolling Hills Estates neighborhood, this custom-built ranch home is exactly what you've been looking for! Built in late 2020, you can enjoy the benefits of new construction without any of the delays or hassles!
As you enter through the front door, you'll be greeted by an open, inviting floor plan that connects the spacious living and dining areas, with 9' ceilings throughout. The heart of this home is the stunning kitchen, featuring quartz countertops and sink, GE Profile appliances, a large pantry, and custom maple cabinets with a ''wow'' factor of true craftsmanship. Enjoy main floor laundry, a half bath, entryway built-ins, and relax on the 13'x14' composite deck off the dining area. Enter the primary bedroom and suite, where a spacious walk-in closet with custom built-in shelving (found in all closets) offers ample storage and the gorgeous master bathroom completes the package. Quartz counters are found in all main floor baths! Two additional main floor bedrooms and another full bathroom offers plenty of space for family or guests.
Venture downstairs to the newly finished basement, where a large family room and French door walkout leads to the patio and backyard. You'll also find a fourth bedroom and another full bathroom, while the remaining unfinished portion offers great storage.
The three-stall garage is a handyman's dream, with insulated walls, hot/cold water spigots, three floor drains, and an installed heat source, making it the perfect project space while enjoying comfort year-round. And there's more! The backyard boasts a premium vinyl fence providing function and privacy, along with underground sprinkling, a sharp stone block fire pit, planted trees, and a lush lawn sure to be the envy of the neighborhood! No HOA and gorgeous landscaping!
This is truly the complete package! Schedule a showing today before it's gone! Open House on Wednesday, 5/17 from 6pm to 8pm. Enter the primary bedroom and suite, where a spacious walk-in closet with custom built-in shelving (found in all closets) offers ample storage and the gorgeous master bathroom completes the package. Quartz counters are found in all main floor baths! Two additional main floor bedrooms and another full bathroom offers plenty of space for family or guests.
Venture downstairs to the newly finished basement, where a large family room and French door walkout leads to the patio and backyard. You'll also find a fourth bedroom and another full bathroom, while the remaining unfinished portion offers great storage.
The three-stall garage is a handyman's dream, with insulated walls, hot/cold water spigots, three floor drains, and an installed heat source, making it the perfect project space while enjoying comfort year-round. And there's more! The backyard boasts a premium vinyl fence providing function and privacy, along with underground sprinkling, a sharp stone block fire pit, planted trees, and a lush lawn sure to be the envy of the neighborhood! No HOA and gorgeous landscaping!
This is truly the complete package! Schedule a showing today before it's gone! Open House on Wednesday, 5/17 from 6pm to 8pm.
Location
State MI
County Ottawa
Area Grand Rapids - G
Direction From I-196, take Exit 69C and proceed west on Baldwin St past 28th Ave. Turn left (south) on Valhalla Dr, then turn right (west) onto Pinehurst Dr to Home!
Rooms
Basement Full, Walk-Out Access
Interior
Interior Features Ceiling Fan(s), Garage Door Opener, Center Island, Eat-in Kitchen, Pantry
Heating Forced Air
Cooling Central Air
Fireplace false
Window Features Window Treatments
Appliance Dishwasher, Disposal, Dryer, Microwave, Range, Refrigerator, Washer
Exterior
Parking Features Attached
Garage Spaces 3.0
Utilities Available Natural Gas Connected, Cable Connected, Storm Sewer, High-Speed Internet
View Y/N No
Roof Type Composition
Street Surface Paved
Porch Deck, Patio
Garage Yes
Building
Lot Description Level, Sidewalk, Cul-De-Sac
Story 2
Sewer Public
Water Public
Architectural Style Ranch
Structure Type Stone,Vinyl Siding
New Construction No
Schools
School District Hudsonville
Others
Tax ID 70-14-16-301-002
Acceptable Financing Cash, FHA, VA Loan, Conventional
Listing Terms Cash, FHA, VA Loan, Conventional
Read Less
Want to know what your home might be worth? Contact us for a FREE valuation!

Our team is ready to help you sell your home for the highest possible price ASAP
Bought with BlueWest Properties, LLC





