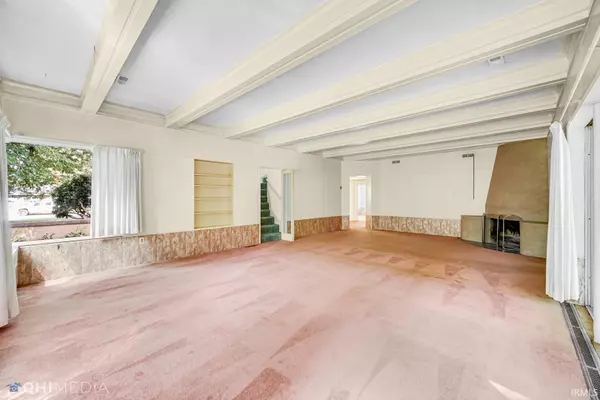$300,000
$360,000
16.7%For more information regarding the value of a property, please contact us for a free consultation.
444 S Greenlawn Avenue South Bend, IN 46615
4 Beds
3 Baths
2,650 SqFt
Key Details
Sold Price $300,000
Property Type Single Family Home
Sub Type Site-Built Home
Listing Status Sold
Purchase Type For Sale
Square Footage 2,650 sqft
Subdivision None
MLS Listing ID 202233865
Sold Date 10/05/22
Style One and Half Story
Bedrooms 4
Full Baths 2
Half Baths 1
Abv Grd Liv Area 2,650
Total Fin. Sqft 2650
Year Built 1937
Annual Tax Amount $3,156
Tax Year 2021
Lot Size 0.405 Acres
Property Sub-Type Site-Built Home
Property Description
Historic home nestled into a beautiful lot with mature trees, a backyard out of a storybook. New windows through out the house. Updating on the interior will be needed, as most of the home is original. Privacy fence surrounds the yard. Walking in you are greeted by checkered marble flooring. Through the foyer a unique octagon hallway welcomes you to choose the primary bedroom with en-suite. 2 bedrooms with original build-ins and a quarter bath in between. A full bathroom with large tub accompanies the rooms off the hall. You will fall in love with the spacious great- room. It features a huge sliding glass door that walks out to a slate patio enclosed in court yard. The dinning alcove has an original buffet custom to the space. While the kitchen functions, it could use an update. With the original hand drawn blueprints the seller submitted to a highly sought after kitchen designer for ideas to rework the space. Glass doors off the great-room bring you to a winding fairy tale staircase. Leading you to an open area that could be a 5th bedroom or Rec room. Through adjacent walkway is the 4th bedroom. Located right outside The East Wayne Street Local Historic District where you are surrounded by historically maintained homes. This home is a true example of Southbend's History. 1930's architect Harold Maurer who designed John Adams High-school; both designed and lived in this home.
Location
State IN
Area St. Joseph County
Direction heading east on Jefferson Blvd. turn right on Greenlawn Ave. first house on the left
Rooms
Basement Slab
Interior
Heating Forced Air
Cooling Central Air
Flooring Carpet, Ceramic Tile, Laminate, Other, Tile
Fireplaces Number 1
Fireplaces Type Living/Great Rm, Wood Burning
Laundry Main
Exterior
Parking Features Attached
Garage Spaces 2.0
Amenities Available 1st Bdrm En Suite, Alarm System-Security, Attic Storage, Built-In Bookcase, Built-in Desk, Cable Available, Ceiling-9+, Ceiling-Tray, Ceilings-Beamed, Chair Rail, Closet(s) Walk-in, Countertops-Laminate, Crown Molding, Foyer Entry, Garage Door Opener, Irrigation System, Range/Oven Hook Up Gas, Skylight(s), Steam Shower, Twin Sink Vanity, Utility Sink, Alarm System-Sec. Cameras, Tub and Separate Shower, Main Level Bedroom Suite, Main Floor Laundry, Custom Cabinetry
Roof Type Dimensional Shingles
Building
Lot Description Other
Story 1.5
Foundation Slab
Sewer City
Water City
Structure Type Block,Concrete
New Construction No
Schools
Elementary Schools Harrison
Middle Schools Jefferson
High Schools Adams
School District South Bend Community School Corp.
Others
Financing Cash,Conventional
Read Less
Want to know what your home might be worth? Contact us for a FREE valuation!

Our team is ready to help you sell your home for the highest possible price ASAP

IDX information provided by the Indiana Regional MLS
Bought with Julia Robbins • RE/MAX 100






