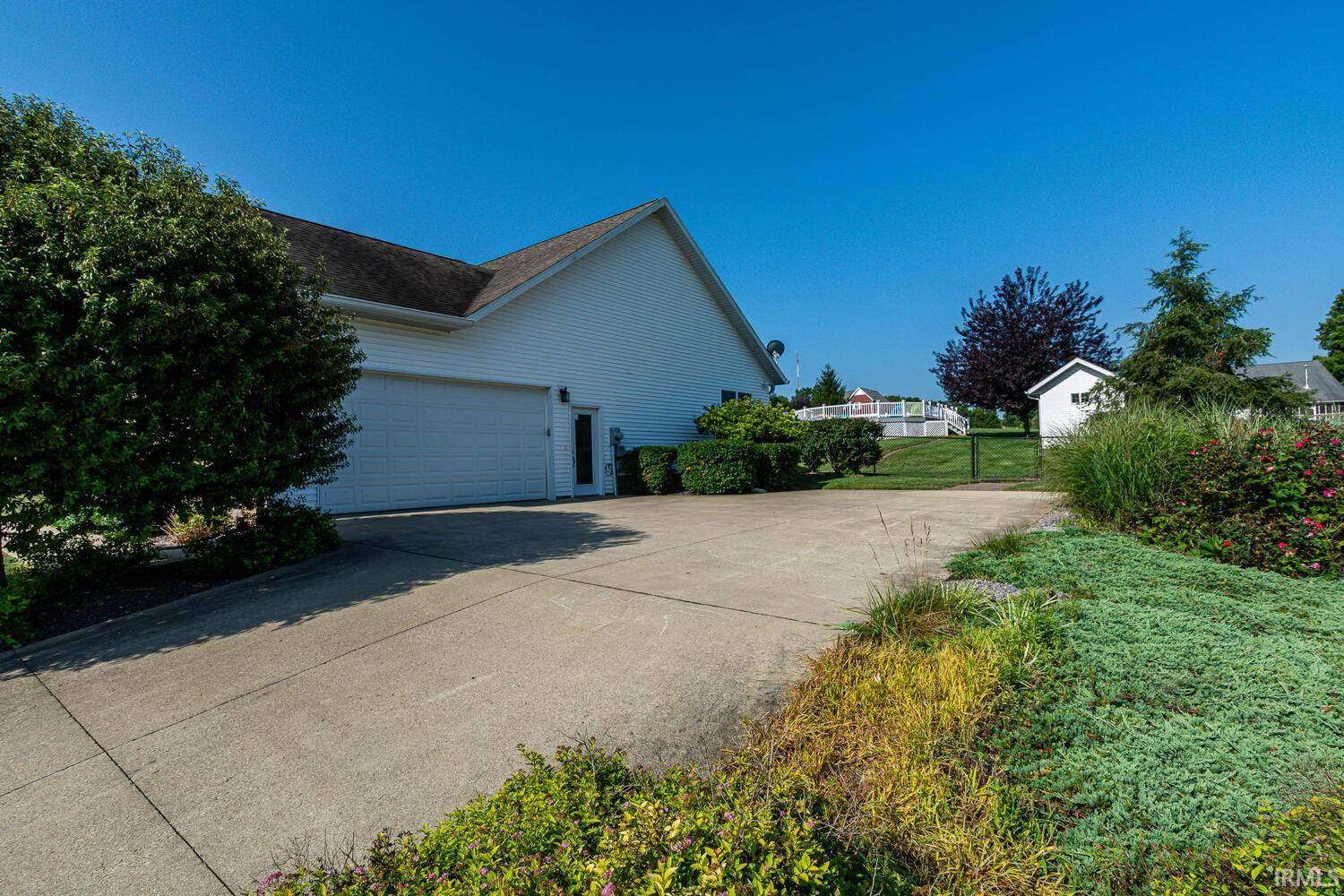$265,500
$280,000
5.2%For more information regarding the value of a property, please contact us for a free consultation.
111 Windamere Circle Bedford, IN 47421
3 Beds
2 Baths
1,460 SqFt
Key Details
Sold Price $265,500
Property Type Single Family Home
Sub Type Site-Built Home
Listing Status Sold
Purchase Type For Sale
Square Footage 1,460 sqft
Subdivision Glen Meadows
MLS Listing ID 202131461
Sold Date 08/20/21
Style One Story
Bedrooms 3
Full Baths 2
Abv Grd Liv Area 1,460
Total Fin. Sqft 1460
Year Built 2006
Annual Tax Amount $2,010
Tax Year 2021
Lot Size 1.000 Acres
Property Sub-Type Site-Built Home
Property Description
Well maintained, move in ready 3 bed/ 2 bath one level home in a highly desirable neighborhood. This fantastic home features open concept living spaces, a spacious master suite, high ceilings, hard wood floors, custom cabinets, screened in porch, attached 2 car garage, and a sweet above ground pool with composite deck surround.
Location
State IN
County Lawrence County
Area Lawrence County
Direction Take Hwy 50 E to Limestone Run Rd. Turn L onto Limestone Run Rd, then R at the stop sign, L at Crawford B St, R into Glen Meadows Parkway, L on Wind Rose Trace, R onto Windemere Circle, Property on the L.
Rooms
Basement Crawl
Dining Room 13 x 13
Kitchen Main, 12 x 13
Interior
Heating Heat Pump
Cooling Central Air
Flooring Hardwood Floors, Carpet, Tile
Fireplaces Type None
Appliance Dishwasher, Microwave, Refrigerator, Oven-Electric, Range-Electric, Water Heater Electric, Water Softener-Owned
Laundry Main
Exterior
Parking Features Attached
Garage Spaces 2.0
Fence Chain Link
Pool Above Ground
Amenities Available 1st Bdrm En Suite, Cable Available, Ceiling-9+, Ceiling Fan(s), Ceilings-Vaulted, Closet(s) Walk-in, Detector-Smoke, Disposal, Dryer Hook Up Electric, Garage Door Opener, Landscaped, Open Floor Plan, Porch Screened, Range/Oven Hook Up Elec, Tub/Shower Combination, Main Level Bedroom Suite, Main Floor Laundry, Custom Cabinetry
Roof Type Shingle
Building
Lot Description Cul-De-Sac, 0-2.9999
Story 1
Foundation Crawl
Sewer Public
Water Public
Architectural Style Other
Structure Type Brick,Vinyl
New Construction No
Schools
Elementary Schools Shawswick
Middle Schools Bedford
High Schools Bedford-North Lawrence
School District North Lawrence Community Schools
Others
Financing Cash,Conventional,FHA,USDA,VA
Read Less
Want to know what your home might be worth? Contact us for a FREE valuation!

Our team is ready to help you sell your home for the highest possible price ASAP

IDX information provided by the Indiana Regional MLS
Bought with Amy Seputis-Roll • Indiana Real Estate Connection





