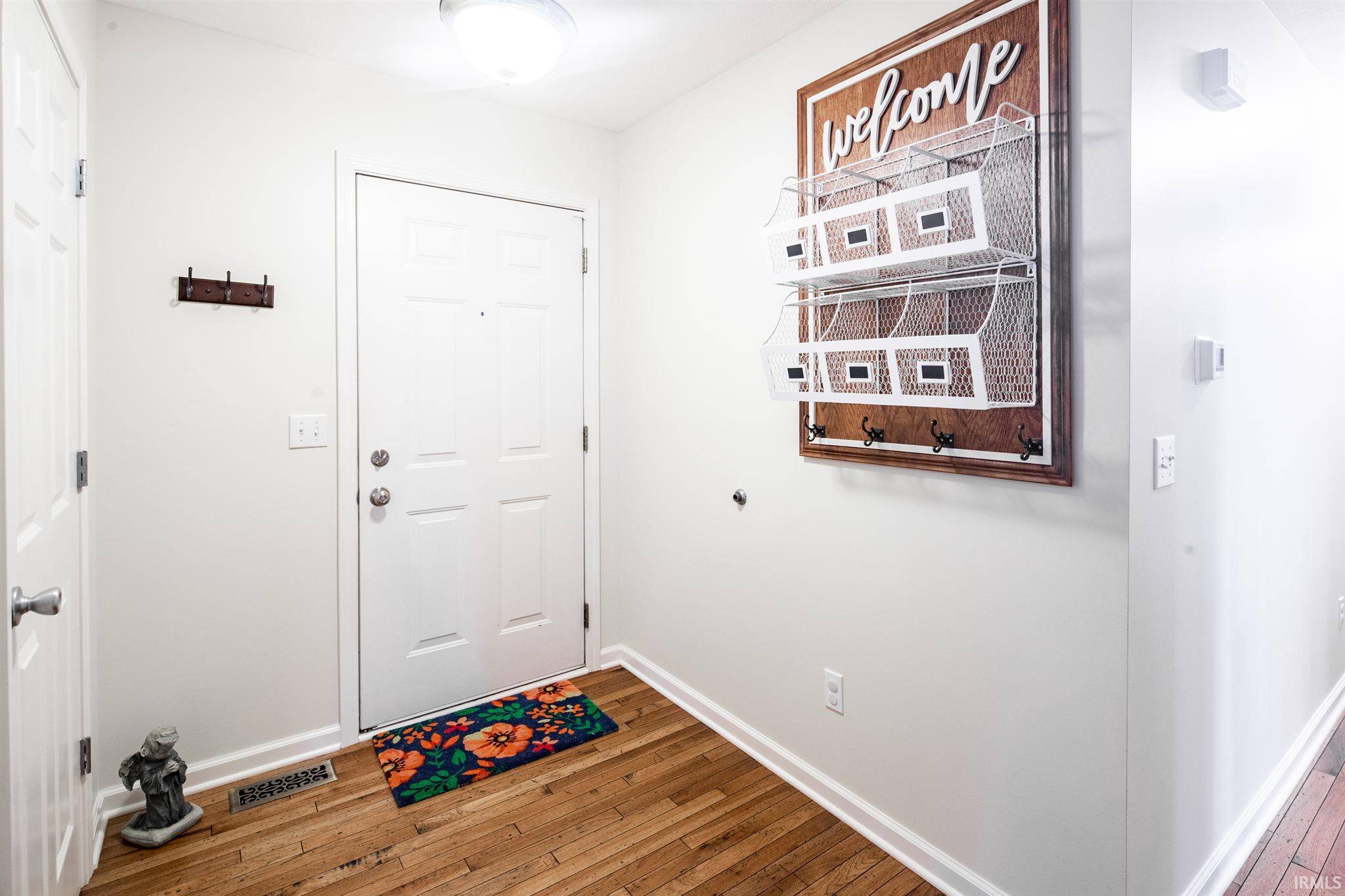$280,000
$280,000
For more information regarding the value of a property, please contact us for a free consultation.
52392 Greenfield Manor Drive Granger, IN 46530-5872
4 Beds
3 Baths
2,799 SqFt
Key Details
Sold Price $280,000
Property Type Single Family Home
Sub Type Site-Built Home
Listing Status Sold
Purchase Type For Sale
Square Footage 2,799 sqft
Subdivision Horizen Edge
MLS Listing ID 202112050
Sold Date 04/12/21
Style One Story
Bedrooms 4
Full Baths 3
HOA Fees $8/ann
Abv Grd Liv Area 1,513
Total Fin. Sqft 2799
Year Built 2001
Annual Tax Amount $1,561
Tax Year 2020
Lot Size 0.356 Acres
Property Sub-Type Site-Built Home
Property Description
Don't miss your chance to own this spacious ranch home on a large corner lot in Granger with PHM Horizon/Discovery schools! Beautiful hardwood floors greet you in the open airy living room with a soaring vaulted ceiling. Make your way to the generously sized eat-in kitchen boasting an ample amount of white and bright cabinetry, custom tile backsplash and a stainless appliance package. Enjoy your own private oasis with a luxurious jetted garden tub, twin sink vanity, walk-in shower, and large walk-in closet. The incredible finished basement has custom built-in shelving/seating, tall ceilings, additional bedroom with egress, full bathroom and bonus flex room for either a 5th bedroom or office. Step outside and enjoy the sunshine on the large deck that overlooks the expansive rear yard or take a swim in the in ground pool with water slide! Other notable features include a beautiful main floor laundry room, 3 additional bedrooms, and a large two car attached garage. Full of fantastic features and in a prime location this home is a must see! So don't wait - schedule your showing today!
Location
State IN
Area St. Joseph County
Direction Beech Rd North to Brummit East on Brummit Rd Right on Greenfield Manor Dr and property is on the left on the corner
Rooms
Basement Finished, Full Basement
Interior
Heating Gas, Forced Air
Cooling Central Air
Flooring Carpet, Ceramic Tile, Hardwood Floors, Tile, Vinyl
Appliance Dishwasher, Microwave, Refrigerator, Range-Electric
Laundry Main
Exterior
Parking Features Attached
Garage Spaces 2.0
Fence Full, Privacy, Wood
Pool Below Ground
Amenities Available 1st Bdrm En Suite, Built-In Bookcase, Ceiling-Cathedral, Closet(s) Walk-in, Deck Open, Jet/Garden Tub, Irrigation System, Landscaped, Open Floor Plan, Stand Up Shower, Tub and Separate Shower, Main Level Bedroom Suite, Main Floor Laundry
Roof Type Asphalt
Building
Lot Description Corner, Level, 0-2.9999
Story 1
Foundation Finished, Full Basement
Sewer Septic
Water Well
Architectural Style Ranch
Structure Type Vinyl
New Construction No
Schools
Elementary Schools Horizon
Middle Schools Discovery
High Schools Penn
School District Penn-Harris-Madison School Corp.
Read Less
Want to know what your home might be worth? Contact us for a FREE valuation!

Our team is ready to help you sell your home for the highest possible price ASAP

IDX information provided by the Indiana Regional MLS
Bought with Stephen Smith • Irish Realty





