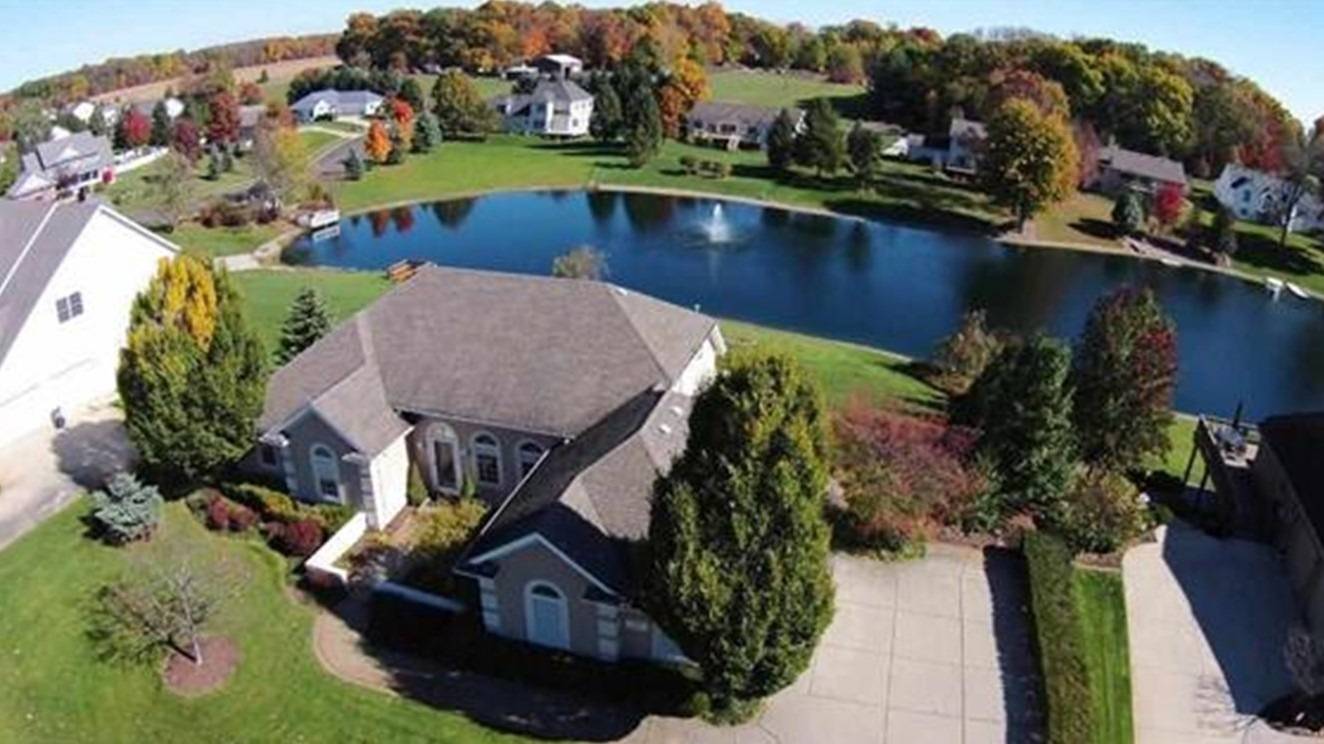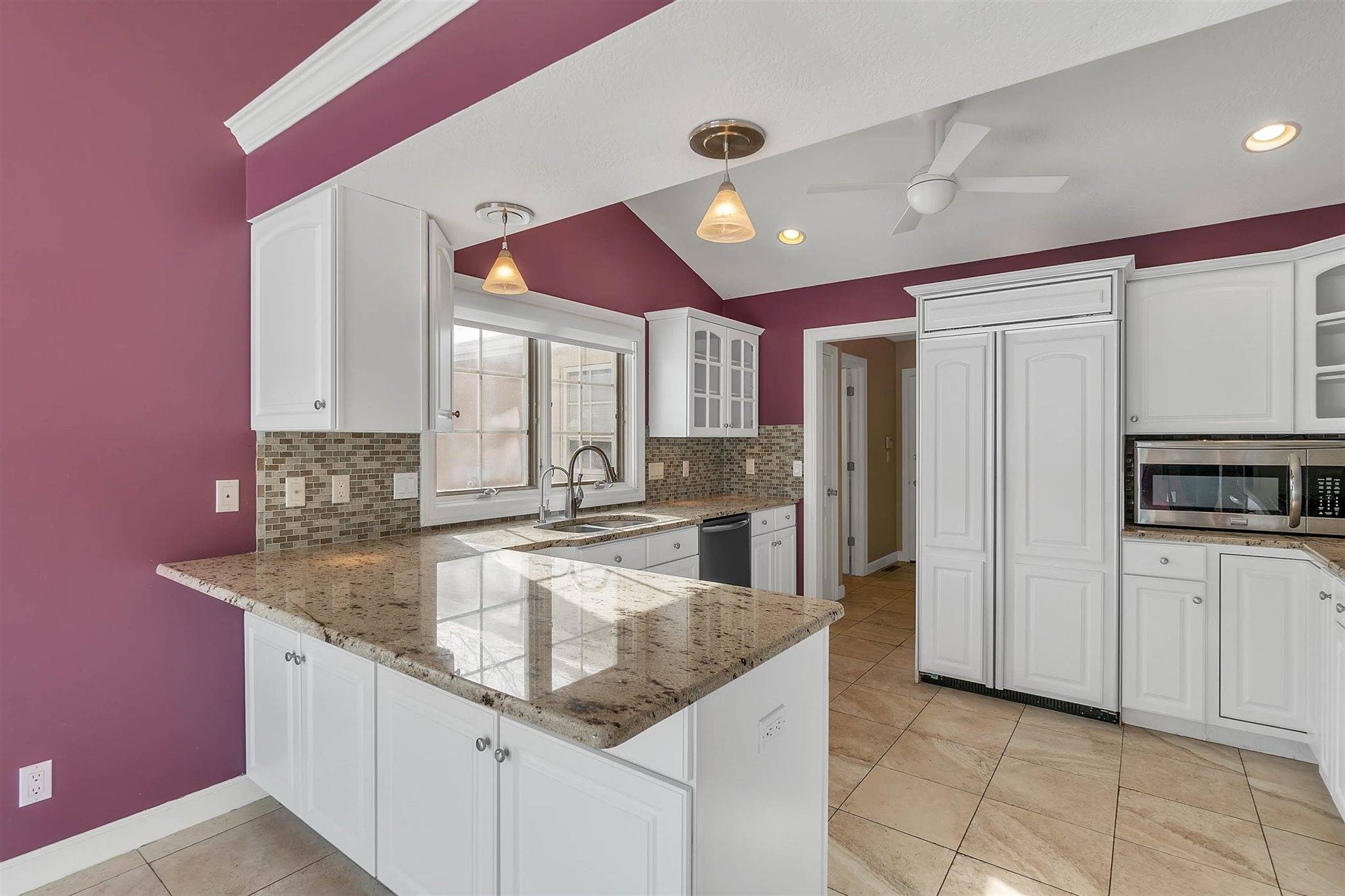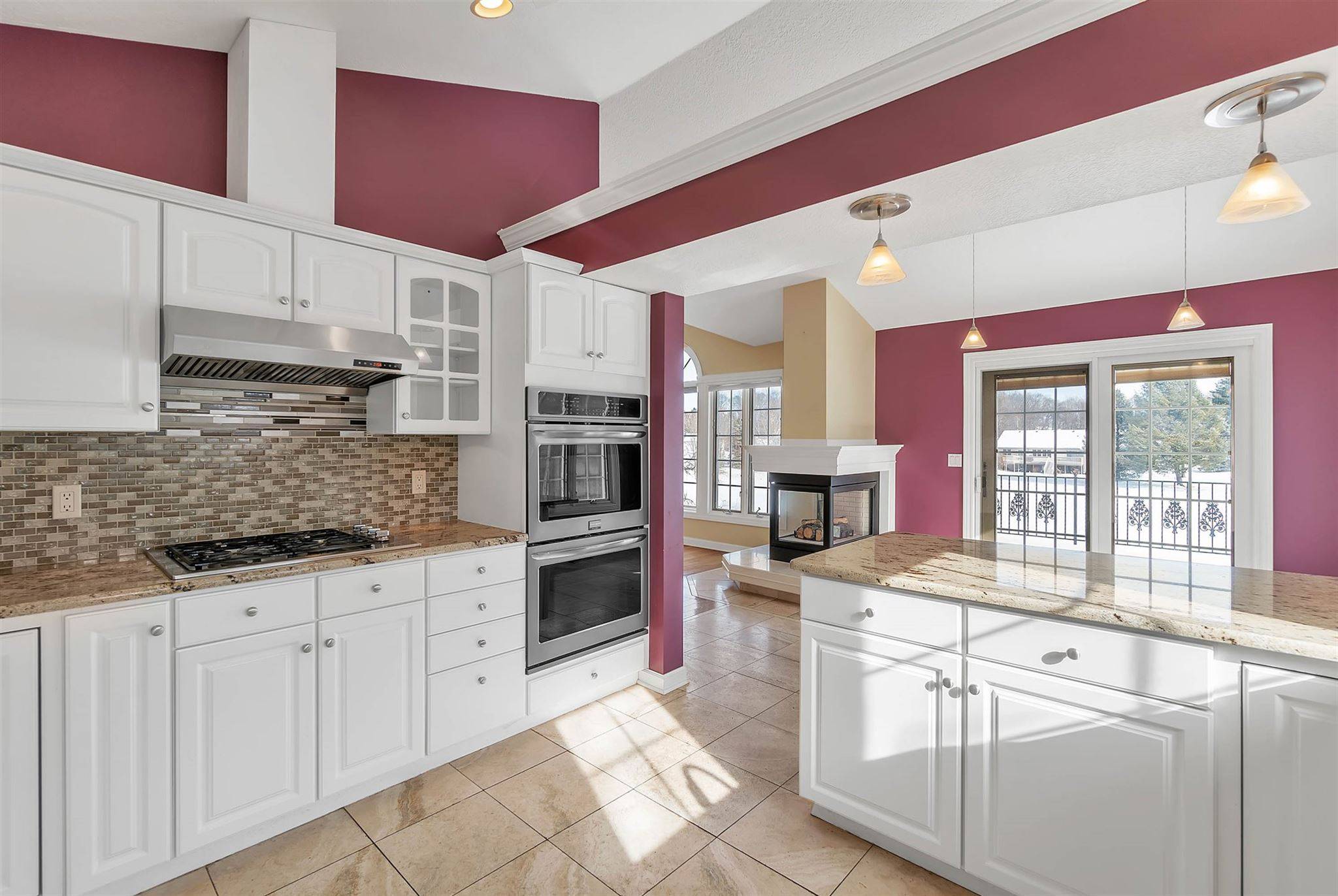$351,000
$350,000
0.3%For more information regarding the value of a property, please contact us for a free consultation.
51906 Watersedge Court South Bend, IN 46628
4 Beds
3 Baths
3,489 SqFt
Key Details
Sold Price $351,000
Property Type Single Family Home
Sub Type Site-Built Home
Listing Status Sold
Purchase Type For Sale
Square Footage 3,489 sqft
Subdivision Westwood Hills At Elbel
MLS Listing ID 202103005
Sold Date 03/04/21
Style One Story
Bedrooms 4
Full Baths 3
HOA Fees $18/ann
Abv Grd Liv Area 2,089
Total Fin. Sqft 3489
Year Built 1996
Annual Tax Amount $2,975
Tax Year 20192020
Lot Size 9,583 Sqft
Property Sub-Type Site-Built Home
Property Description
Offer accepted 2-1-2021 We Will entertain Back up offers until Feb. 20th. Response will be by 5:00. Don't miss this 4 bedroom, 3 bath, walkout ranch located on a water front lot with just under 3,500 sqft of finished space with an open feel, great flow, large rooms, tall ceilings, crown molding, and tons of natural light. Designed with a vaulted ceiling and hard wood floors in the living room; a dining area with 16” stone tile, a beautiful chandelier, and pillars to give the space definition; high end Frigidaire stainless steel kitchen appliances, granite kitchen countertops, glass backsplash, gas stove, full size double convection wall ovens, and a gas log fireplace between the kitchenette and living room. The master bedroom features a tray ceiling, jet tub, double vanity and walk-in closet with a closet organizing system (all bedroom closets have organizer systems). The LL 4th bedroom with a 13x6 walk-in closet is only a few steps away from a full bath. LL also has 31x13 family room and 24x13 rec room which comes with a pool table and wet bar. Other amenities: 491 sqft raised deck. covered patio off the lower-level walkout, main level laundry room with laundry sink, mini refrigerator, ice maker, mechanical/storage room has ample storage space & shelving, and a surprise dog wash station. There is a radon system, RO system, & water softener. Updates: HVAC 10/2018, new gutter guards, some new Graber shades, & newer kitchen hood, dbl. oven, dishwasher, microwave.
Location
State IN
Area St. Joseph County
Direction Brick Rd. West of the By-pass, north on Primrose, West in to Westwood Hills, south on Watersedge Ct
Rooms
Family Room 31 x 13
Basement Finished, Full Basement, Walk-Out Basement
Dining Room 13 x 12
Kitchen Main, 12 x 11
Interior
Heating Forced Air, Gas
Cooling Central Air
Flooring Carpet, Hardwood Floors, Tile
Fireplaces Number 1
Fireplaces Type Breakfast Room, Living/Great Rm, Gas Log
Appliance Dishwasher, Microwave, Refrigerator, Washer, Cooktop-Gas, Oven-Double, Radon System, Sump Pump, Water Filtration System, Water Heater Gas
Laundry Main, 8 x 6
Exterior
Parking Features Attached
Garage Spaces 2.0
Amenities Available 1st Bdrm En Suite, Breakfast Bar, Ceiling-9+, Ceiling-Cathedral, Ceiling-Tray, Closet(s) Walk-in, Countertops-Solid Surf, Countertops-Stone, Crown Molding, Deck Open, Garage Door Opener, Jet Tub, Open Floor Plan, Patio Covered, Range/Oven Hook Up Gas, Twin Sink Vanity, Wiring-Security System, Tub and Separate Shower, Tub/Shower Combination, Main Level Bedroom Suite, Formal Dining Room, Great Room, Main Floor Laundry, Sump Pump
Waterfront Description Pond
Roof Type Shingle
Building
Lot Description Waterfront
Story 1
Foundation Finished, Full Basement, Walk-Out Basement
Sewer Septic
Water Well
Architectural Style Contemporary, Ranch, Walkout Ranch
Structure Type Stucco
New Construction No
Schools
Elementary Schools Warren
Middle Schools Dickinson
High Schools Washington
School District South Bend Community School Corp.
Read Less
Want to know what your home might be worth? Contact us for a FREE valuation!

Our team is ready to help you sell your home for the highest possible price ASAP

IDX information provided by the Indiana Regional MLS
Bought with Beau Dunfee • Weichert Rltrs-J.Dunfee&Assoc.





