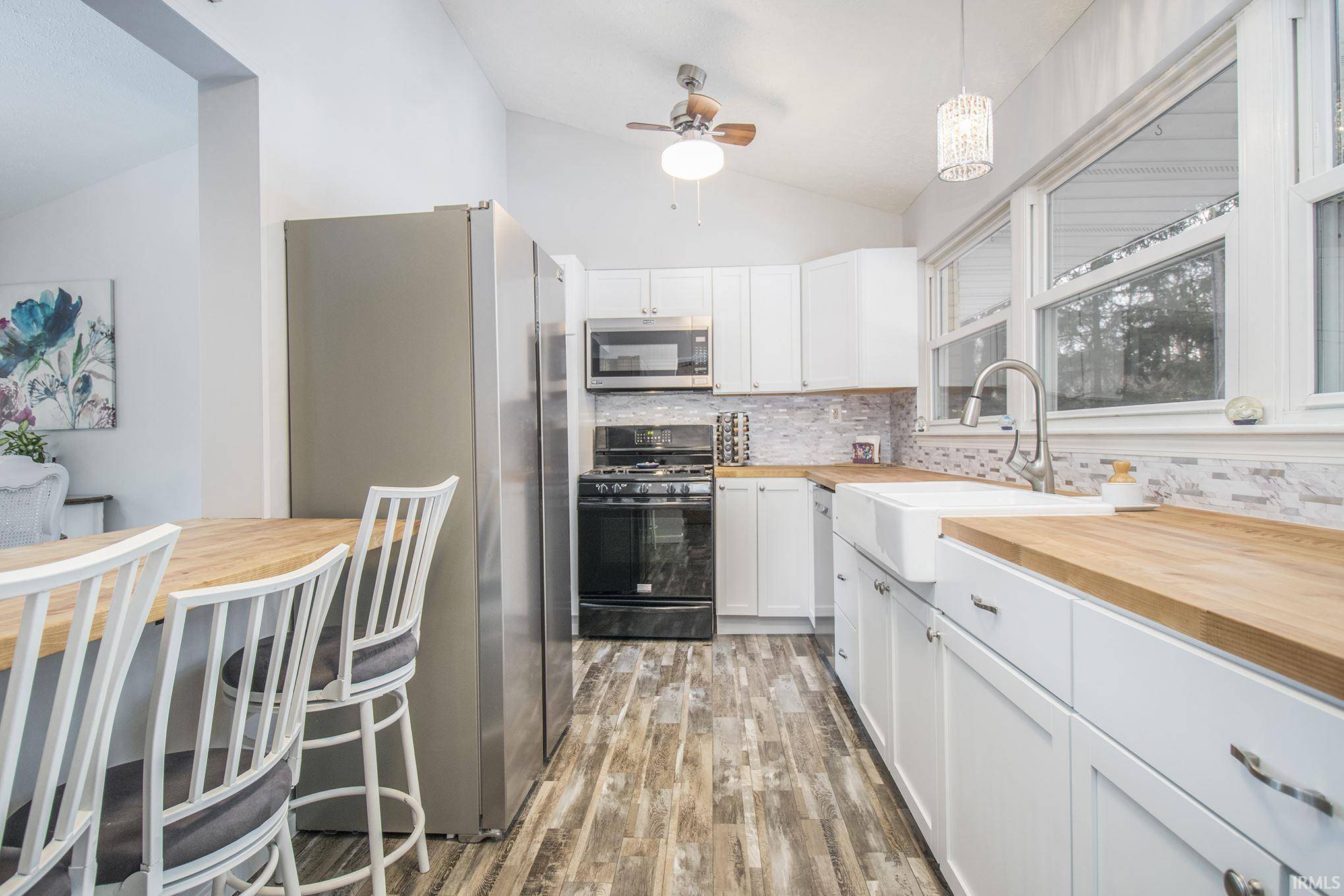$235,000
$233,900
0.5%For more information regarding the value of a property, please contact us for a free consultation.
51810 Elm Road Granger, IN 46530-9482
3 Beds
2 Baths
2,292 SqFt
Key Details
Sold Price $235,000
Property Type Single Family Home
Sub Type Site-Built Home
Listing Status Sold
Purchase Type For Sale
Square Footage 2,292 sqft
Subdivision None
MLS Listing ID 202100791
Sold Date 02/12/21
Style One Story
Bedrooms 3
Full Baths 1
Half Baths 1
Abv Grd Liv Area 1,692
Total Fin. Sqft 2292
Year Built 1960
Annual Tax Amount $1,394
Tax Year 2019
Lot Size 1.700 Acres
Property Sub-Type Site-Built Home
Property Description
Want the country feel but close to everything? This Unique style all brick ranch is waiting for you, updates you will love, overflowing with natural light, Vaulted ceilings, new white kitchen, stainless steel appliances, breakfast bar, updated bathrooms, freshly painted, gas fireplace, new flooring, large master with 1/2 bath, full basement, provides plenty of storage. Lot size 1.7 acres, plenty of room to build your pole barn/outbuilding, Mechanical updated, water heater 2020, septic 2019, well 2019.
Location
State IN
Area St. Joseph County
Direction SR 23 South On Elm Road
Rooms
Basement Full Basement, Partially Finished
Kitchen Main
Interior
Heating Gas, Forced Air
Cooling Central Air
Flooring Carpet, Laminate
Fireplaces Number 1
Fireplaces Type Living/Great Rm, Gas Starter
Appliance Dishwasher, Microwave, Refrigerator, Washer, Window Treatments, Oven-Gas, Range-Gas, Water Heater Gas
Laundry Lower
Exterior
Amenities Available Cable Available, Ceiling Fan(s), Ceilings-Vaulted, Countertops-Laminate, Deck Open, Detector-Smoke, Firepit, Foyer Entry, Open Floor Plan, Tub/Shower Combination, Main Level Bedroom Suite, Formal Dining Room
Roof Type Shingle
Building
Lot Description Level, 0-2.9999
Story 1
Foundation Full Basement, Partially Finished
Sewer Septic
Water Well
Architectural Style Ranch
Structure Type Brick
New Construction No
Schools
Elementary Schools Mary Frank
Middle Schools Discovery
High Schools Penn
School District Penn-Harris-Madison School Corp.
Read Less
Want to know what your home might be worth? Contact us for a FREE valuation!

Our team is ready to help you sell your home for the highest possible price ASAP

IDX information provided by the Indiana Regional MLS
Bought with Christine Joers • Weichert Rltrs-J.Dunfee&Assoc.





