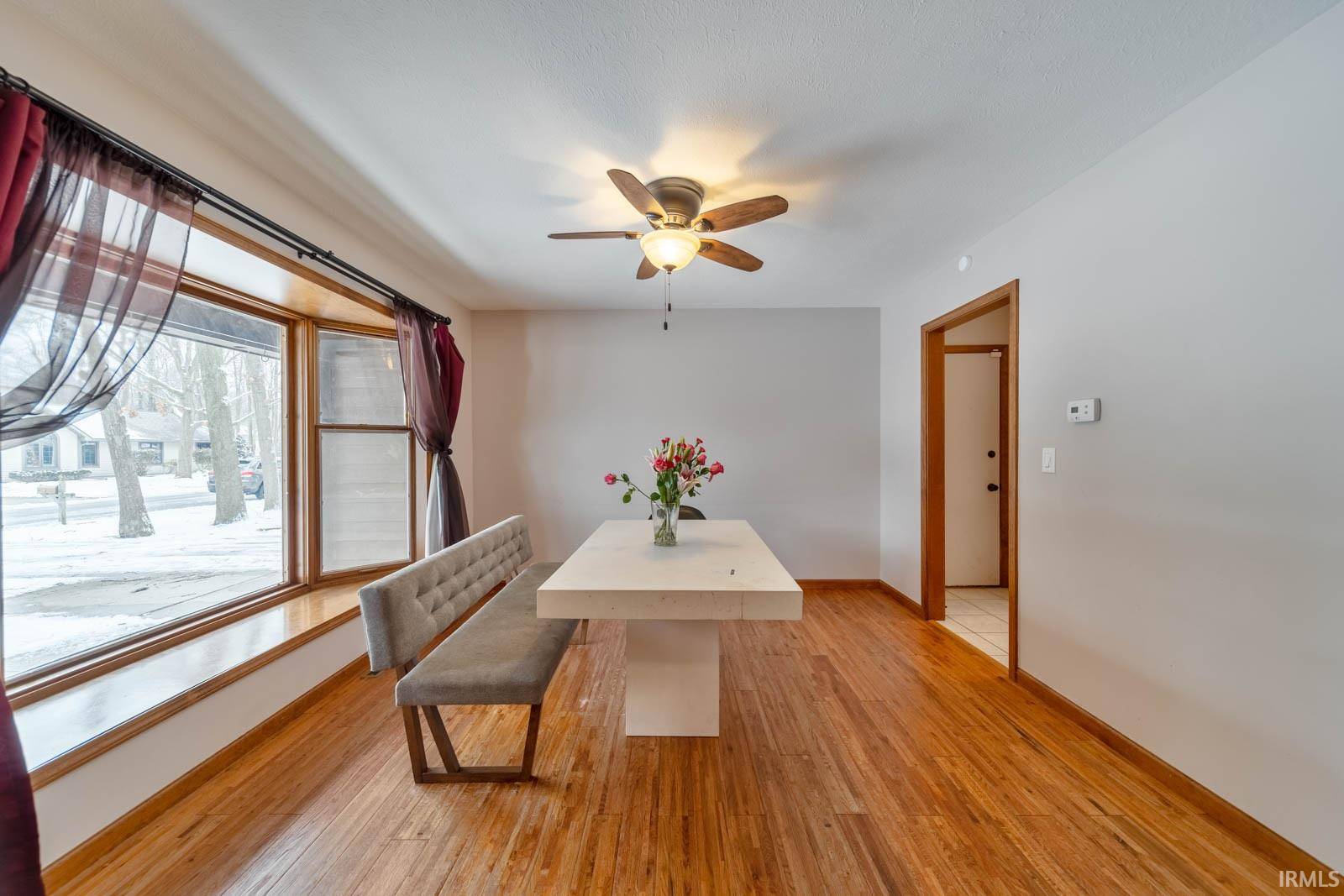$286,100
$279,000
2.5%For more information regarding the value of a property, please contact us for a free consultation.
50690 Little John Lane Granger, IN 46530-8660
4 Beds
3 Baths
3,146 SqFt
Key Details
Sold Price $286,100
Property Type Single Family Home
Sub Type Site-Built Home
Listing Status Sold
Purchase Type For Sale
Square Footage 3,146 sqft
Subdivision Sherwood Forest
MLS Listing ID 202101085
Sold Date 02/12/21
Style Two Story
Bedrooms 4
Full Baths 2
Half Baths 1
Abv Grd Liv Area 2,738
Total Fin. Sqft 3146
Year Built 1991
Annual Tax Amount $2,124
Tax Year 2019
Lot Size 0.345 Acres
Property Sub-Type Site-Built Home
Property Description
**MULTIPLE OFFERS RECEIVED, HIGHEST & BEST DUE BY 8:00PM, JANUARY 14TH** Space, space space! In an awesome neighborhood! This house leaves no box unchecked! Four bedrooms, three living spaces, two dining spaces, partially finished basement, main floor laundry, mud room, walk in closets, huge master bathroom, oversized three season room, big deck and fully fenced in yard! Enter into an abundant natural light and the perfect open and circular floor plan. Have you been wishing for office space to work from home or an extra room for e-learning? The front living room is perfect! Spend the rest of winter cozied up in front of the wood burning fireplace, the gas starter makes lighting a fire super simple. Enjoy spring, summer and fall on the deck in the private backyard. Main floor laundry is conveniently located near one of two garage door entrances and the three season room. The kitchen has tons of cabinet and counter space, a breakfast bar, and a separate double door pantry. Every bedroom upstairs has a walk in closet! The master bedroom is large, with two walk in closets! The master bathroom is what dreams are made of! Check out the modern, walk-in tiled shower. Downstairs boasts a large, fourth bedroom and an additional living space. Roof only 4 years old. Dual septic system allows for extra peace of mind. Chest freezer in basement will stay! Schools are Horizon, Discovery and Penn.
Location
State IN
Area St. Joseph County
Direction Adams Road (East of Granger) to Sherwood Drive to Nottinghamshire then left on Little John Lane.
Rooms
Family Room 20 x 15
Basement Full Basement, Partially Finished
Dining Room 12 x 12
Kitchen Main, 13 x 11
Interior
Heating Gas, Conventional, Forced Air
Cooling Central Air
Fireplaces Number 1
Fireplaces Type Living/Great Rm, One, Fireplace Insert
Appliance Dishwasher, Microwave, Refrigerator, Washer, Dryer-Electric, Freezer, Oven-Electric
Laundry Main, 11 x 7
Exterior
Parking Features Attached
Garage Spaces 2.0
Fence Chain Link
Building
Lot Description Level, 0-2.9999
Story 2
Foundation Full Basement, Partially Finished
Sewer Septic
Water Well
Structure Type Brick,Vinyl
New Construction No
Schools
Elementary Schools Horizon
Middle Schools Discovery
High Schools Penn
School District Penn-Harris-Madison School Corp.
Read Less
Want to know what your home might be worth? Contact us for a FREE valuation!

Our team is ready to help you sell your home for the highest possible price ASAP

IDX information provided by the Indiana Regional MLS
Bought with Jennea Schirr • McKinnies Realty, LLC Elkhart





