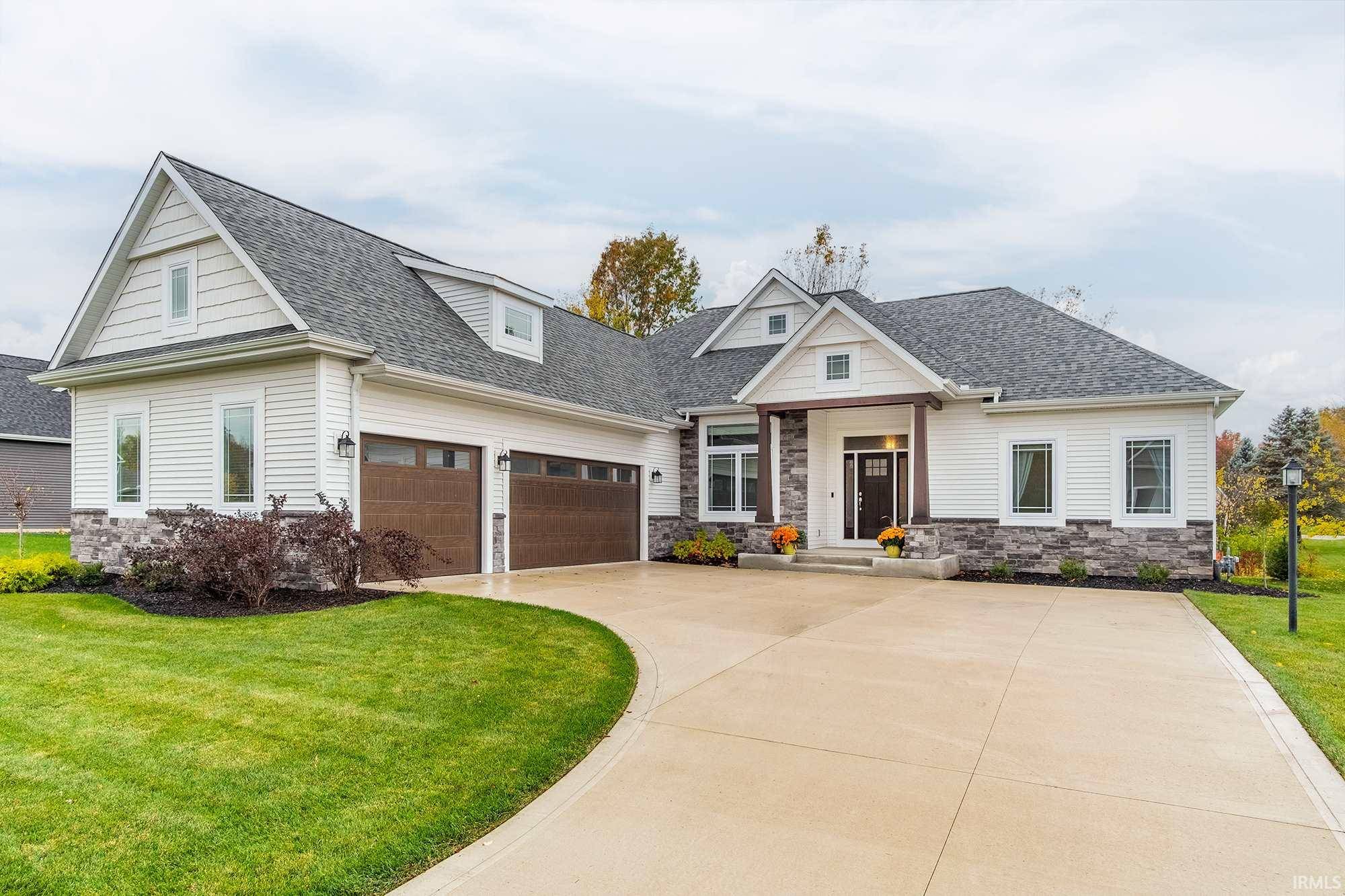$517,000
$519,900
0.6%For more information regarding the value of a property, please contact us for a free consultation.
50810 Cobblestone Trail Granger, IN 46530-1379
4 Beds
3 Baths
3,686 SqFt
Key Details
Sold Price $517,000
Property Type Single Family Home
Sub Type Site-Built Home
Listing Status Sold
Purchase Type For Sale
Square Footage 3,686 sqft
Subdivision Hidden Trail Estates
MLS Listing ID 202043137
Sold Date 12/10/20
Style One Story
Bedrooms 4
Full Baths 3
HOA Fees $20/ann
Abv Grd Liv Area 2,309
Total Fin. Sqft 3686
Year Built 2018
Annual Tax Amount $4,203
Tax Year 2019
Lot Size 0.517 Acres
Property Sub-Type Site-Built Home
Property Description
Come home to style in Granger's Hidden Trail Estates. This gorgeous ranch home is just two years old and features a large, open floor plan with a bright, modern, look and feel. Nine-foot ceilings on the main and lower levels make this home feel grand throughout. Your chef's kitchen features a large quartz island and high-end stainless-steel appliances, including a 36" Thermador range and Thermador dishwasher. The fireplace, with floor-to-ceiling stone, offers a nice focal point for the open great room, kitchen, and dining nook. French doors lead to the covered deck, which is perfect for sipping coffee as the sun comes up, or enjoying a glass of wine during a rainstorm. The main-level master suite features a custom tile shower and soaker tub. The finished lower level includes lookout windows, a fourth bedroom, third full bathroom, and more space for hosting and entertaining. This beautiful home resides in a quiet new phase of a subdivision in the Penn-Harris-Madison School District near shopping, dining, and the University of Notre Dame. Schedule your private showing today.
Location
State IN
Area St. Joseph County
Direction From SR23 turn North onto Bittersweet Trl. Turn R onto Painted Ridge Trl, R to continue onto Painted Ridge Trl, which will turn into Tumbleweed Trl. R onto Buffalo Trail. R onto Cobblestone Trl.
Rooms
Basement Full Basement, Partially Finished
Interior
Heating Forced Air, Gas
Cooling Central Air
Flooring Carpet, Ceramic Tile, Vinyl
Fireplaces Number 1
Fireplaces Type Living/Great Rm, Gas Log, One, Heatilator
Appliance Dishwasher, Refrigerator, Range-Gas, Water Heater Gas
Laundry Main
Exterior
Exterior Feature None
Parking Features Attached
Garage Spaces 3.0
Fence None
Amenities Available 1st Bdrm En Suite, Cable Available, Cable Ready, Ceiling-9+, Ceiling Fan(s), Closet(s) Walk-in, Countertops-Stone, Deck Covered, Disposal, Dryer Hook Up Gas, Eat-In Kitchen, Foyer Entry, Garage Door Opener, Irrigation System, Kitchen Island, Landscaped, Open Floor Plan, Pantry-Walk In, Porch Covered, Range/Oven Hook Up Gas, Split Br Floor Plan, Twin Sink Vanity, Stand Up Shower, Tub and Separate Shower, Tub/Shower Combination, Main Level Bedroom Suite, Formal Dining Room, Great Room, Main Floor Laundry, Sump Pump, Washer Hook-Up, Custom Cabinetry
Waterfront Description None
Roof Type Dimensional Shingles,Shingle
Building
Lot Description 0-2.9999
Story 1
Foundation Full Basement, Partially Finished
Sewer Septic
Water Well
Architectural Style Ranch
Structure Type Masonry,Stone,Vinyl
New Construction No
Schools
Elementary Schools Mary Frank
Middle Schools Discovery
High Schools Penn
School District Penn-Harris-Madison School Corp.
Read Less
Want to know what your home might be worth? Contact us for a FREE valuation!

Our team is ready to help you sell your home for the highest possible price ASAP

IDX information provided by the Indiana Regional MLS
Bought with Julia Robbins • RE/MAX 100





