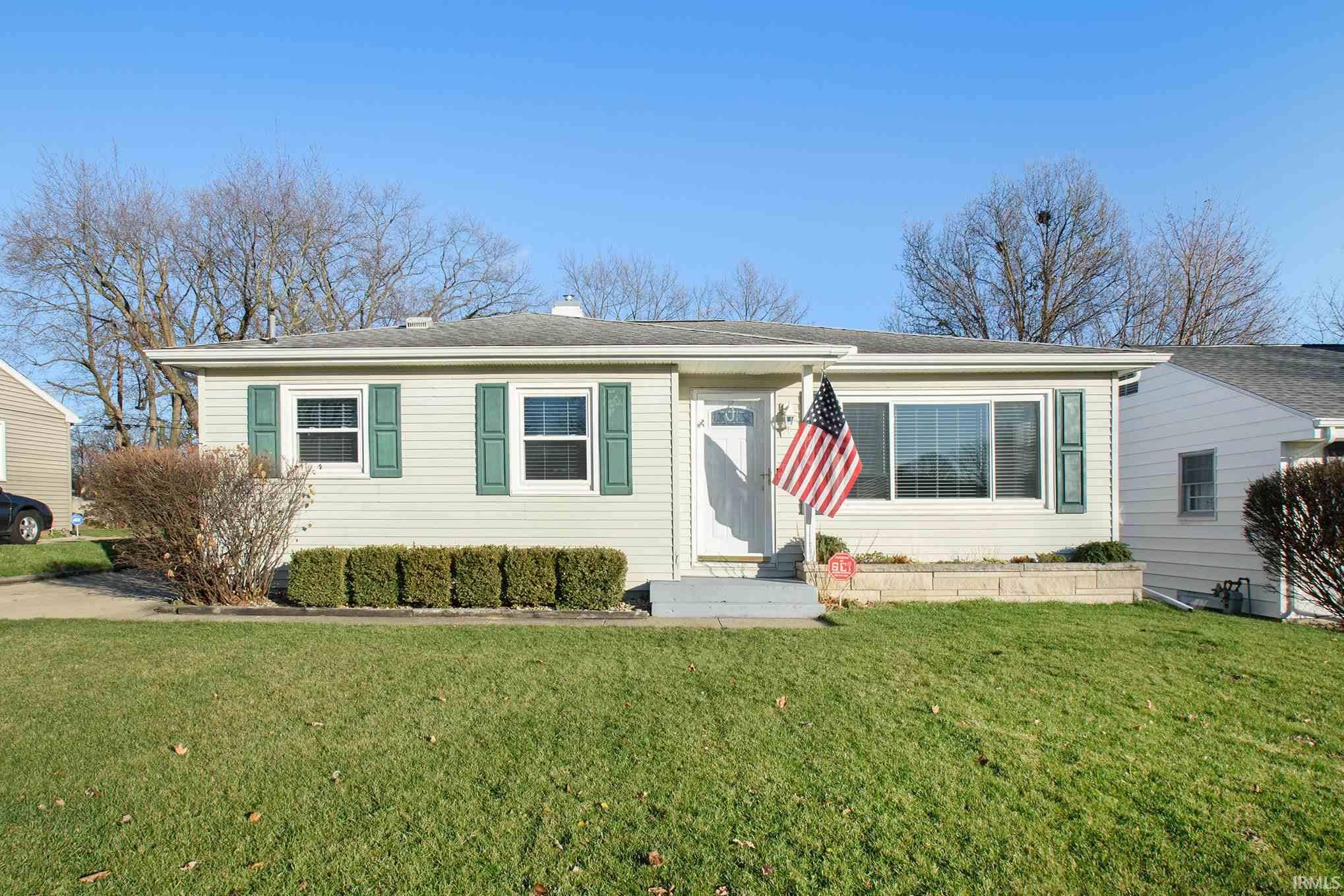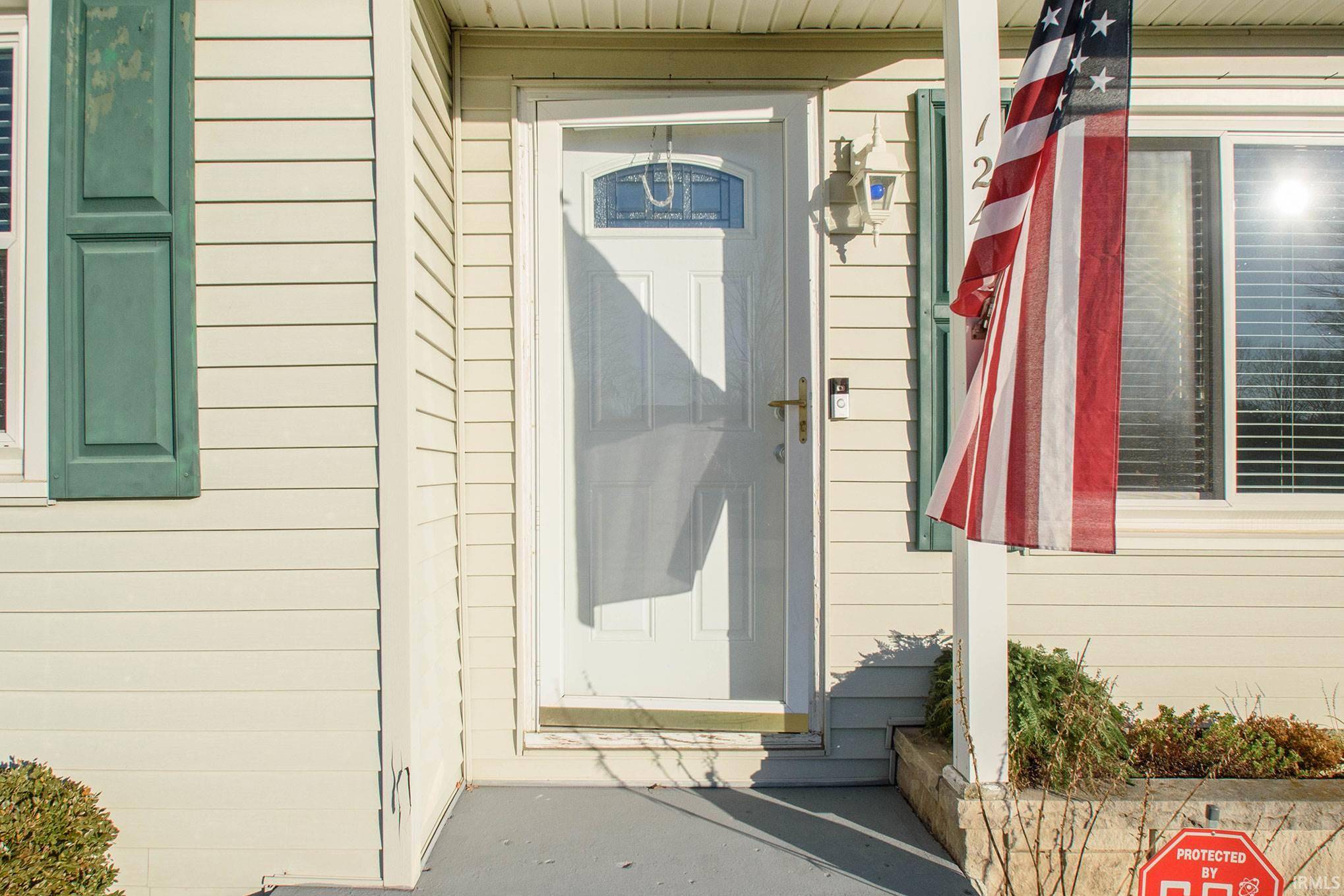$105,000
$99,000
6.1%For more information regarding the value of a property, please contact us for a free consultation.
1246 Sussex Street South Bend, IN 46628-1237
3 Beds
1 Bath
900 SqFt
Key Details
Sold Price $105,000
Property Type Single Family Home
Sub Type Site-Built Home
Listing Status Sold
Purchase Type For Sale
Square Footage 900 sqft
Subdivision Mckinley Terrace
MLS Listing ID 202046749
Sold Date 12/23/20
Style One Story
Bedrooms 3
Full Baths 1
Abv Grd Liv Area 900
Total Fin. Sqft 900
Year Built 1955
Annual Tax Amount $618
Tax Year 2019
Lot Size 7,426 Sqft
Property Sub-Type Site-Built Home
Property Description
Absolutely adorable updated ranch style home with full basement which includes an additional shower and roughed in bathroom...This home has been wonderfully updated and maintained. Wonderful open concept. The open and bright kitchen complete with breakfast bar seating graciously flows to the dining area and then through to the large living room. You will love the open concept of this home...great for entertaining. This home has new vinyl windows, newer furnace and hot water heater, updated electric...all appliances stay making this home truly move in condition. With a full basement and large yard the possibilities are endless...Come visit this home today before it is gone.
Location
State IN
Area St. Joseph County
Direction Mayflower to Edison go east to Canterbury go south to Sussex go east
Rooms
Basement Full Basement
Interior
Heating Forced Air, Gas
Cooling Central Air
Flooring Hardwood Floors
Fireplaces Type None
Appliance Dishwasher, Refrigerator, Washer, Cooktop-Electric, Oven-Built-In
Laundry Basement
Exterior
Amenities Available Breakfast Bar, Open Floor Plan, Patio Open, Tub/Shower Combination
Roof Type Shingle
Building
Lot Description Level
Story 1
Foundation Full Basement
Sewer City
Water City
Architectural Style Ranch
Structure Type Vinyl
New Construction No
Schools
Elementary Schools Coquillard
Middle Schools Dickinson
High Schools Washington
School District South Bend Community School Corp.
Read Less
Want to know what your home might be worth? Contact us for a FREE valuation!

Our team is ready to help you sell your home for the highest possible price ASAP

IDX information provided by the Indiana Regional MLS
Bought with Stacey Horstmann • Cressy & Everett - South Bend





