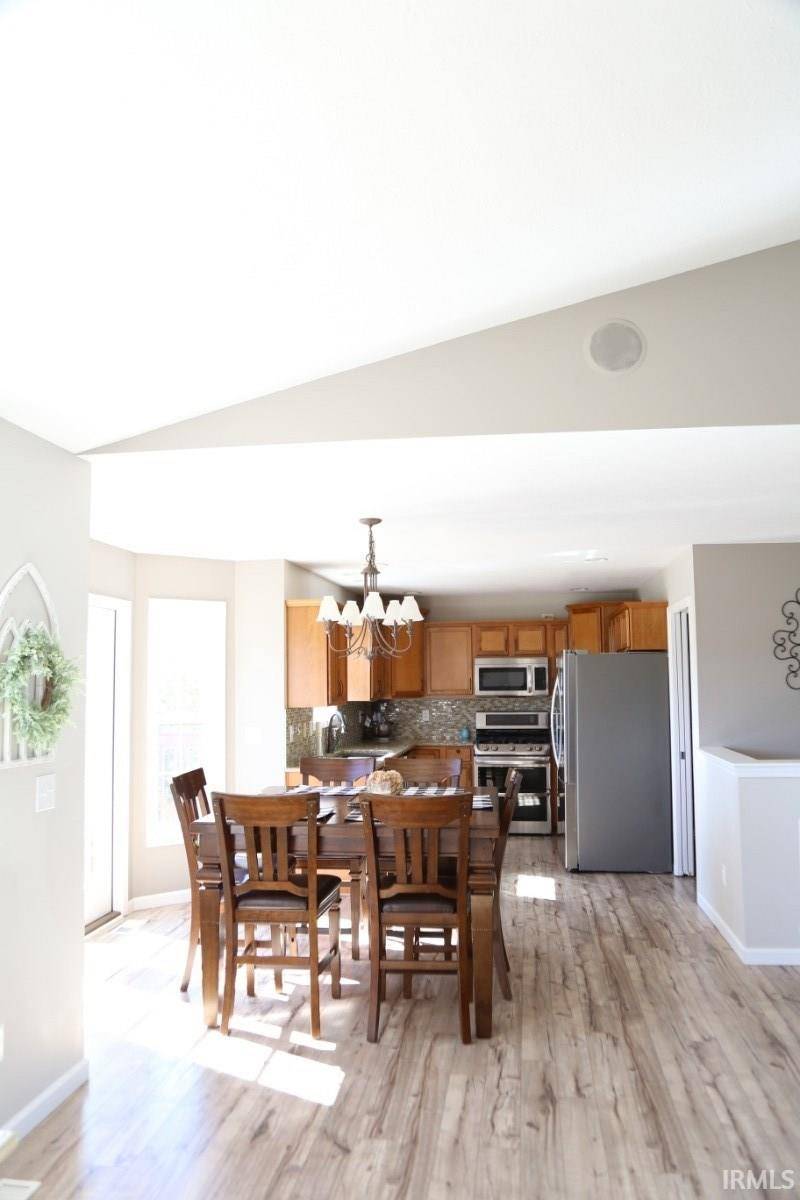$295,000
$299,000
1.3%For more information regarding the value of a property, please contact us for a free consultation.
25920 Running Creek Drive South Bend, IN 46628
4 Beds
3 Baths
2,861 SqFt
Key Details
Sold Price $295,000
Property Type Single Family Home
Sub Type Site-Built Home
Listing Status Sold
Purchase Type For Sale
Square Footage 2,861 sqft
Subdivision Natures Gate
MLS Listing ID 202040538
Sold Date 12/28/20
Style One Story
Bedrooms 4
Full Baths 3
HOA Fees $3/ann
Abv Grd Liv Area 1,561
Total Fin. Sqft 2861
Year Built 2006
Annual Tax Amount $1,325
Tax Year 2020
Lot Size 0.320 Acres
Property Sub-Type Site-Built Home
Property Description
Stunning custom built ranch home with one of the best finished lower level walkout basements you will ever see! This is one of the most private lots in the entire subdivision with incredible field views where you can find deer and turkey roaming. Open concept layout with vaulted ceilings, granite counter tops, glass tile backsplash and beautiful new flooring throughout the upper level. Master suite has a large walk-in closet and the tray ceiling gives it that elegant touch. Large deck overlooking fenced back yard, lower level patio, hot tub, shed and custom fire pit make this outdoor space amazing. The finished lower level walkout has a 4th bedroom, bar, full bath, surround sound and a recently finished office. Set up a showing today before this one flies off the market!
Location
State IN
Area St. Joseph County
Direction Heading West from South Bend on Lincoln Hwy (US 20), turn right onto Poppy road. Nature's gate is the first subdivision on the left.
Rooms
Basement Daylight, Finished, Full Basement, Outside Entrance, Walk-Out Basement
Kitchen Main
Interior
Heating Conventional, Gas
Cooling Central Air
Flooring Carpet, Laminate
Fireplaces Number 1
Fireplaces Type Living/Great Rm
Appliance Dishwasher, Microwave, Refrigerator, Washer, Cooktop-Gas, Dryer-Gas, Oven-Double, Oven-Gas, Range-Gas, Wine Chiller
Laundry Main
Exterior
Parking Features Attached
Garage Spaces 2.0
Fence Vinyl
Amenities Available Hot Tub/Spa, 1st Bdrm En Suite, Alarm System-Security, Bar, Built-In Speaker System, Built-In Home Theatre, Ceiling-Tray, Ceiling Fan(s), Ceilings-Vaulted, Closet(s) Walk-in, Countertops-Stone, Deck Open, Dryer Hook Up Gas, Firepit, Garage Door Opener, Garden Tub, Irrigation System, Open Floor Plan, Pocket Doors, Range/Oven Hk Up Gas/Elec, Wet Bar, Stand Up Shower, Main Level Bedroom Suite
Roof Type Shingle
Building
Lot Description Rolling
Story 1
Foundation Daylight, Finished, Full Basement, Outside Entrance, Walk-Out Basement
Sewer City
Water City
Structure Type Stone,Vinyl
New Construction No
Schools
Elementary Schools Warren
Middle Schools Dickinson
High Schools Washington
School District South Bend Community School Corp.
Read Less
Want to know what your home might be worth? Contact us for a FREE valuation!

Our team is ready to help you sell your home for the highest possible price ASAP

IDX information provided by the Indiana Regional MLS
Bought with Jan Lazzara • RE/MAX 100





