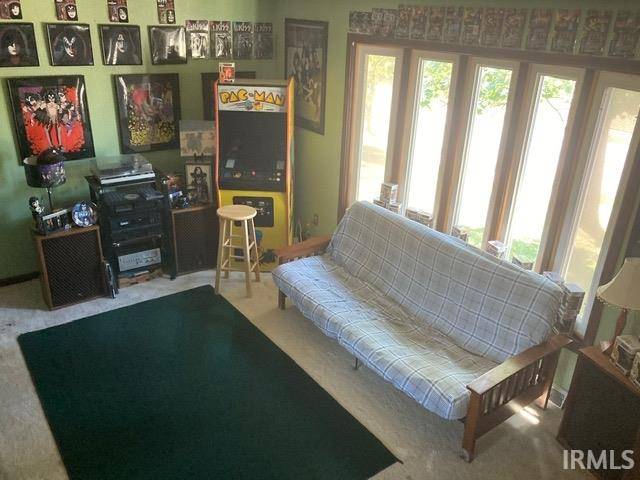$145,000
$145,000
For more information regarding the value of a property, please contact us for a free consultation.
2933 Council Oak Drive South Bend, IN 46628-3435
4 Beds
3 Baths
1,688 SqFt
Key Details
Sold Price $145,000
Property Type Single Family Home
Sub Type Site-Built Home
Listing Status Sold
Purchase Type For Sale
Square Footage 1,688 sqft
Subdivision Highland Estates
MLS Listing ID 202033479
Sold Date 11/02/20
Style Two Story
Bedrooms 4
Full Baths 2
Half Baths 1
Abv Grd Liv Area 1,488
Total Fin. Sqft 1688
Year Built 1974
Annual Tax Amount $1,491
Tax Year 2020
Lot Size 0.303 Acres
Property Sub-Type Site-Built Home
Property Description
Fantastic brick and cedar home in Highland Estates! This home features four nice sized bedrooms, (one on the main level), two and a half baths and an eat in kitchen! The family room features a beautiful brick wood burning fireplace, slider doors from the family room lead into a three season room where you can enjoy summer meals or simply relax! The partially finished basement offers extra living and storage space! The large backyard backs up to Boland Park so there is plenty of room to entertain or enjoy a BBQ! Seller has accepted an offer but will consider back up offers.
Location
State IN
Area St. Joseph County
Direction Bendix Dr. to Council Oak right (East) to house.
Rooms
Family Room 11 x 20
Basement Partial Basement, Partially Finished
Kitchen Main, 11 x 8
Interior
Heating Forced Air, Gas
Cooling Central Air
Flooring Carpet, Ceramic Tile, Laminate
Fireplaces Number 1
Fireplaces Type Family Rm, Wood Burning
Appliance Microwave, Refrigerator, Window Treatments, Range-Gas, Water Heater Gas
Laundry Basement
Exterior
Exterior Feature None
Parking Features Attached
Garage Spaces 2.0
Fence None
Amenities Available Alarm System-Security, Cable Ready, Ceiling Fan(s), Countertops-Laminate, Dryer Hook Up Gas, Eat-In Kitchen, Foyer Entry, Garage Door Opener, Irrigation System, Porch Covered, Porch Enclosed, Stand Up Shower
Roof Type Asphalt,Shingle
Building
Lot Description Level, Slope
Story 2
Foundation Partial Basement, Partially Finished
Sewer Public
Water City
Architectural Style Traditional
Structure Type Brick,Cedar
New Construction No
Schools
Elementary Schools Marquette
Middle Schools Clay
High Schools Clay
School District South Bend Community School Corp.
Read Less
Want to know what your home might be worth? Contact us for a FREE valuation!

Our team is ready to help you sell your home for the highest possible price ASAP

IDX information provided by the Indiana Regional MLS
Bought with Gabriela Coria • Coldwell Banker Real Estate Group





