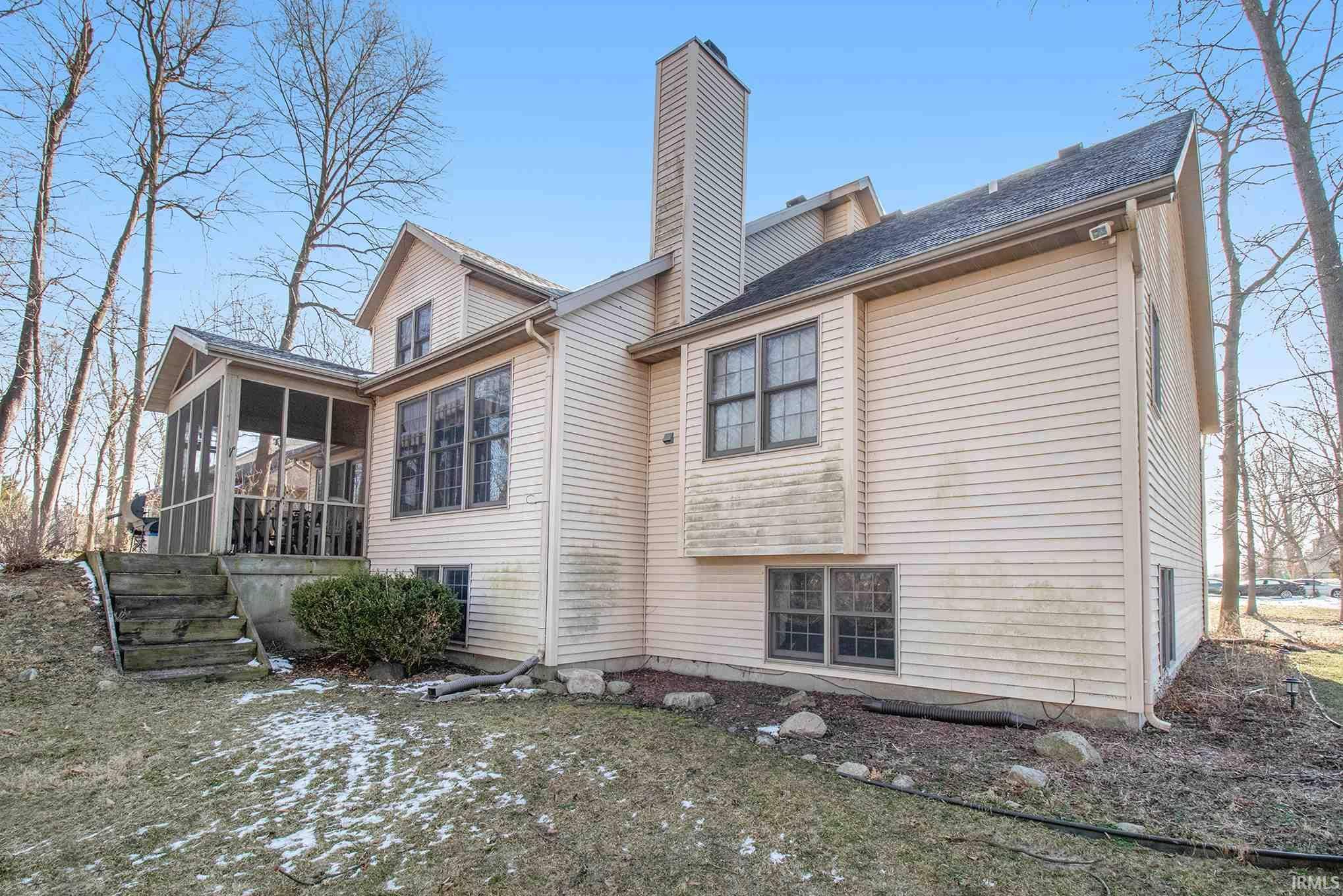$230,000
$225,000
2.2%For more information regarding the value of a property, please contact us for a free consultation.
25635 Den Trail South Bend, IN 46628
3 Beds
4 Baths
2,467 SqFt
Key Details
Sold Price $230,000
Property Type Single Family Home
Sub Type Site-Built Home
Listing Status Sold
Purchase Type For Sale
Square Footage 2,467 sqft
Subdivision Fox Run
MLS Listing ID 202020228
Sold Date 11/19/20
Style One and Half Story
Bedrooms 3
Full Baths 3
Half Baths 1
Abv Grd Liv Area 1,467
Total Fin. Sqft 2467
Year Built 1996
Annual Tax Amount $2,613
Tax Year 2019
Lot Size 2,465 Sqft
Property Sub-Type Site-Built Home
Property Description
Look no more! Schedule a tour to see this 3 BR, 3 full & 1 half bath. Move right in to this wonderful home in Fox Run. You will love this floor plan featuring a main floor master suite, formal dining room, main floor laundry room, spacious kitchen with breakfast nook. In addition, the finished basement features lookout windows, family room, office/den/guest room, study room/storage room, furnace room, and a full bath. Enjoy the screened porch outback. Upper level includes two bedrooms and a full bathroom. This home has lots of storage space.
Location
State IN
Area St. Joseph County
Direction Cleveland Rd, North on Primrose Rd, East on Fox Trail, Den Trail. Old Cleveland Rd, Right on Red Fox Trail, Right onto Den Trail.
Rooms
Basement Finished, Full Basement, Other
Kitchen Main
Interior
Heating Gas, Forced Air
Cooling Central Air
Flooring Carpet
Fireplaces Number 1
Fireplaces Type Living/Great Rm
Appliance Dishwasher, Microwave, Refrigerator, Washer, Oven-Electric, Range-Electric
Laundry Main
Exterior
Parking Features Attached
Garage Spaces 2.0
Amenities Available Ceiling-Cathedral, Ceilings-Vaulted, Closet(s) Walk-in, Porch Screened, Main Level Bedroom Suite, Formal Dining Room, Main Floor Laundry
Building
Lot Description Partially Wooded, Slope
Story 1.5
Foundation Finished, Full Basement, Other
Sewer Septic
Water Well
Architectural Style A-Frame
Structure Type Aluminum,Vinyl
New Construction No
Schools
Elementary Schools Warren
Middle Schools Dickinson
High Schools Washington
School District South Bend Community School Corp.
Read Less
Want to know what your home might be worth? Contact us for a FREE valuation!

Our team is ready to help you sell your home for the highest possible price ASAP

IDX information provided by the Indiana Regional MLS
Bought with Denise Warth • RE/MAX 100





