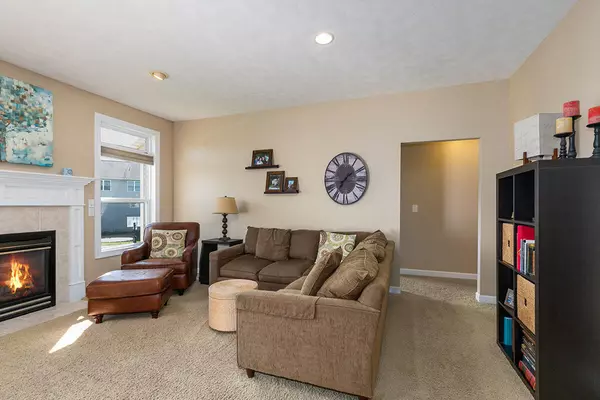$429,900
For more information regarding the value of a property, please contact us for a free consultation.
4226 Del-Mar SW Court Wyoming, MI 49418
4 Beds
3 Baths
1,648 SqFt
Key Details
Property Type Single Family Home
Sub Type Single Family Residence
Listing Status Sold
Purchase Type For Sale
Square Footage 1,648 sqft
Price per Sqft $247
Municipality City of Wyoming
Subdivision Del Mar Farms
MLS Listing ID 21112678
Sold Date 12/22/21
Style Ranch
Bedrooms 4
Full Baths 3
HOA Fees $31/ann
HOA Y/N true
Year Built 2001
Annual Tax Amount $4,687
Tax Year 2021
Lot Size 0.570 Acres
Acres 0.57
Lot Dimensions irregular
Property Sub-Type Single Family Residence
Property Description
This 4 (potential for 5) bedroom, 3 full bathroom home in Del Mar Farms neighborhood is sure to please! The main floor boasts a large kitchen with pantry open to the dining room, living room with fireplace, primary suite with attached full bath and his and her closets, 2 large bedrooms with ample closet space, another full bath and an office that can be converted back to a laundry room with minimal work. Make your way down the stairs to the walkout lower level and be awed by the space able to hold large gatherings. One side offers a media room while the other has a kitchenette and room for a pool table, arcade games, or whatever suits your needs. All this and still a 3 stall garage and .57 acre yard! Assoc includes pool, clubhouse, walking trails and tennis courts. Come see it today!
Location
State MI
County Kent
Area Grand Rapids - G
Direction Wilson, West on 56th, S on Del Mar Dr, N on Del Mar Ct. Home at end of cul-de-sac
Rooms
Basement Walk-Out Access
Interior
Interior Features Garage Door Opener, Center Island, Pantry
Heating Forced Air
Cooling Central Air
Fireplaces Number 1
Fireplaces Type Living Room
Fireplace true
Appliance Humidifier, Dishwasher, Microwave, Oven, Refrigerator
Exterior
Parking Features Attached
Garage Spaces 3.0
Amenities Available Clubhouse, Pool, Tennis Court(s)
View Y/N No
Roof Type Composition
Porch Deck
Garage Yes
Building
Lot Description Cul-De-Sac
Story 1
Sewer Public
Water Public
Architectural Style Ranch
Structure Type Aluminum Siding
New Construction No
Schools
School District Grandville
Others
HOA Fee Include Other
Tax ID 411731402027
Acceptable Financing Cash, FHA, VA Loan, Conventional
Listing Terms Cash, FHA, VA Loan, Conventional
Read Less
Want to know what your home might be worth? Contact us for a FREE valuation!

Our team is ready to help you sell your home for the highest possible price ASAP
Bought with Out of Area Office





