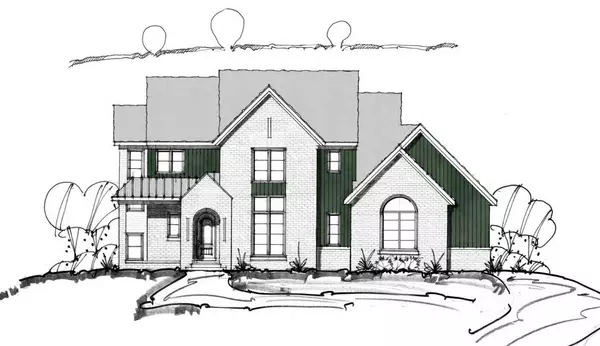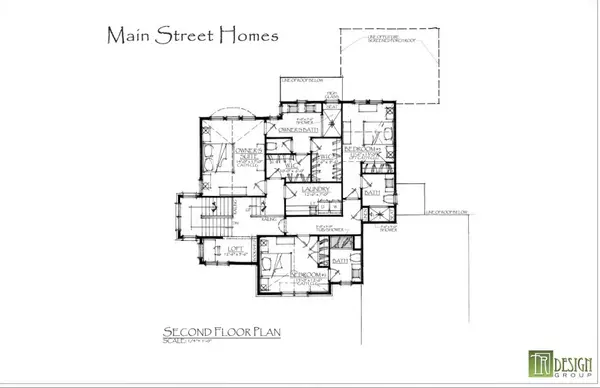
06# Elodea Lane Ann Arbor, MI 48103
4 Beds
5 Baths
3,323 SqFt
UPDATED:
Key Details
Property Type Single Family Home
Sub Type Single Family Residence
Listing Status Active
Purchase Type For Sale
Square Footage 3,323 sqft
Price per Sqft $639
Municipality Lodi Twp
Subdivision Meadowview Way Estates
MLS Listing ID 25057372
Style Colonial
Bedrooms 4
Full Baths 4
Half Baths 1
Annual Tax Amount $1,288
Tax Year 2025
Lot Size 10.070 Acres
Acres 10.07
Lot Dimensions irregular
Property Sub-Type Single Family Residence
Source Michigan Regional Information Center (MichRIC)
Property Description
Location
State MI
County Washtenaw
Area Ann Arbor/Washtenaw - A
Direction use address 4750 S Zeeb Rd, Ann Arbor
Rooms
Basement Full
Interior
Interior Features Ceiling Fan(s), Wet Bar, Center Island, Pantry
Heating Forced Air
Cooling Central Air
Flooring Carpet, Wood
Fireplaces Number 1
Fireplaces Type Family Room, Wood Burning
Fireplace true
Window Features Insulated Windows
Laundry Upper Level
Exterior
Parking Features Garage Faces Side, Attached
Garage Spaces 3.0
Utilities Available Electricity Available
View Y/N No
Roof Type Shingle
Street Surface Paved
Garage Yes
Building
Lot Description Cul-De-Sac
Story 2
Sewer Septic Tank
Water Well
Architectural Style Colonial
Structure Type Brick
New Construction Yes
Schools
Elementary Schools Woodland Elementary School
Middle Schools Saline Middle School
High Schools Saline High School
School District Saline
Others
Tax ID M -13-16-400-018
Acceptable Financing Cash, Conventional
Listing Terms Cash, Conventional






