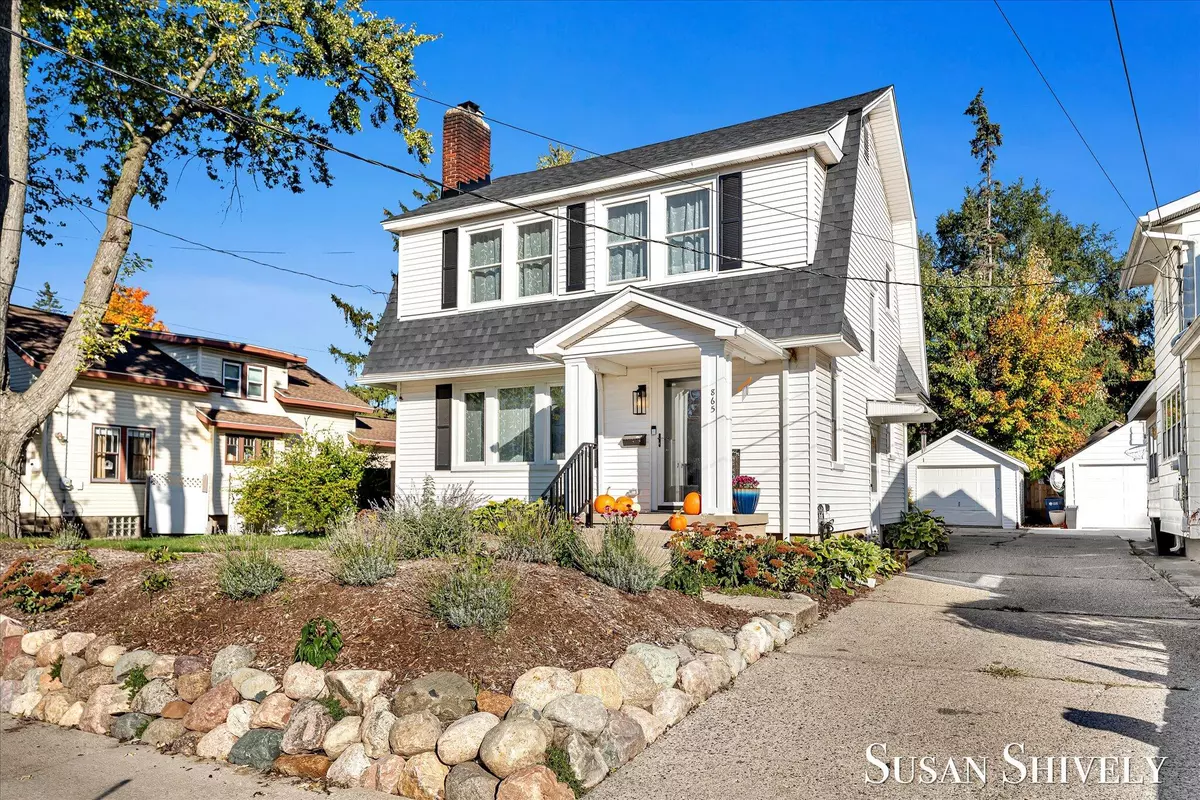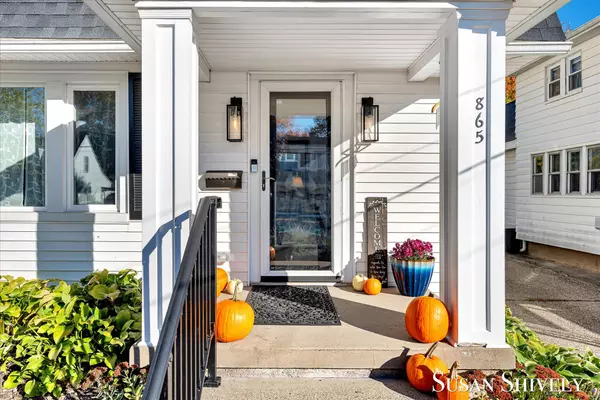
865 Joslin SE Street Grand Rapids, MI 49507
3 Beds
2 Baths
1,548 SqFt
Open House
Sat Nov 08, 10:00am - 12:00pm
UPDATED:
Key Details
Property Type Single Family Home
Sub Type Single Family Residence
Listing Status Active
Purchase Type For Sale
Square Footage 1,548 sqft
Price per Sqft $218
Municipality City of Grand Rapids
MLS Listing ID 25056761
Style Traditional
Bedrooms 3
Full Baths 1
Half Baths 1
Year Built 1927
Annual Tax Amount $4,090
Tax Year 2025
Lot Size 5,619 Sqft
Acres 0.13
Lot Dimensions 50 * 112
Property Sub-Type Single Family Residence
Source Michigan Regional Information Center (MichRIC)
Property Description
Schedule your private tour of this exquisite home today! The single stall garage with electric lighted work counter can fit your car as a newly installed glass door opens on to the garden for a private entry. Parking for another car is available behind the garage for a total of 2 off street spaces. Walk inside through the full light door into the main level dining room or come in through the side door with keyless entry to the remodeled basement which is a relaxing place to rewind after a day. Storage galore awaits behind the professionally painted cabinets. The kitchen is open and inviting with its exposed beams and gas range. A small bar opens out onto the dining room for entertaining. Beautiful original hardwood floors throughout the main and upper levels. Upstairs are 3 bedrooms, one with a built in desk and closet with built in drawers-- a perfect office, nursery space or dressing room.
Schedule your private tour of this exquisite home today!
Location
State MI
County Kent
Area Grand Rapids - G
Direction 131 to Burton St. SE. East to Eastern Ave. SE. South on Eastern Ave. to Joslin St., left on Joslin to home
Rooms
Basement Daylight, Full
Interior
Interior Features Ceiling Fan(s), Pantry
Heating Forced Air
Cooling Central Air
Flooring Ceramic Tile, Tile, Wood
Fireplaces Number 1
Fireplaces Type Living Room
Fireplace true
Window Features Replacement,Insulated Windows,Window Treatments
Appliance Humidifier, Dishwasher, Disposal, Dryer, Microwave, Oven, Range, Refrigerator, Washer
Laundry Lower Level
Exterior
Parking Features Garage Faces Front, Detached
Garage Spaces 1.0
Fence Fenced Back, Full, Privacy
Utilities Available Natural Gas Connected
View Y/N No
Roof Type Composition
Street Surface Paved
Porch Patio, Porch(es)
Garage Yes
Building
Story 2
Sewer Public
Water Public
Architectural Style Traditional
Structure Type Vinyl Siding
New Construction No
Schools
School District Grand Rapids
Others
Tax ID 41-18-08-106-042
Acceptable Financing Cash, FHA, Conventional
Listing Terms Cash, FHA, Conventional






