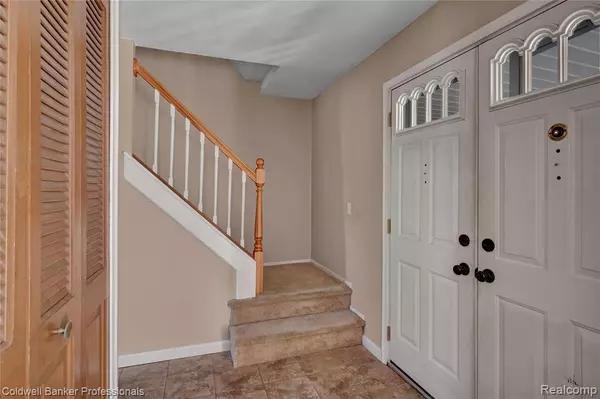
11375 Savage Drive Sterling Heights, MI 48312
4 Beds
3 Baths
2,040 SqFt
UPDATED:
Key Details
Property Type Single Family Home
Sub Type Single Family Residence
Listing Status Active
Purchase Type For Sale
Square Footage 2,040 sqft
Price per Sqft $178
Municipality Sterling Heights City
Subdivision Sterling Heights City
MLS Listing ID 20251050693
Bedrooms 4
Full Baths 2
Half Baths 1
Year Built 1970
Annual Tax Amount $3,584
Lot Size 10,454 Sqft
Acres 0.24
Lot Dimensions 120 X 86
Property Sub-Type Single Family Residence
Source Realcomp
Property Description
Location
State MI
County Macomb
Area Macomb County - 50
Direction Take Dodge Park Rd and turn right onto Canterbury Dr. Turn right on Wayne Dr and left on Savage - house is on the right
Interior
Heating Forced Air
Fireplaces Type Living Room
Fireplace true
Exterior
Exterior Feature Porch(es)
Parking Features Attached
Garage Spaces 2.0
View Y/N No
Garage Yes
Building
Story 2
Sewer Public
Water Public
Structure Type Vinyl Siding
Schools
School District Utica
Others
Tax ID 1027276016
Acceptable Financing Cash, Conventional
Listing Terms Cash, Conventional






