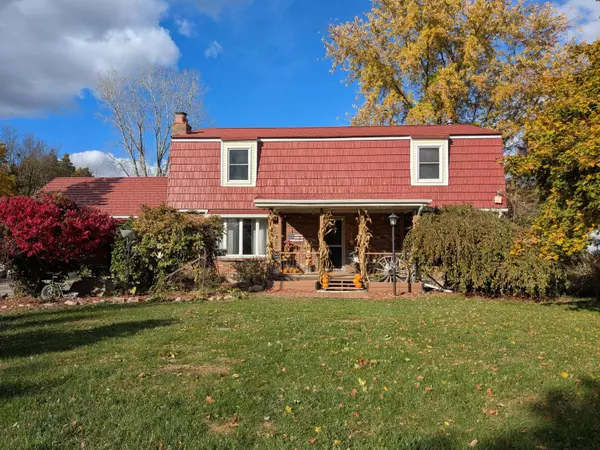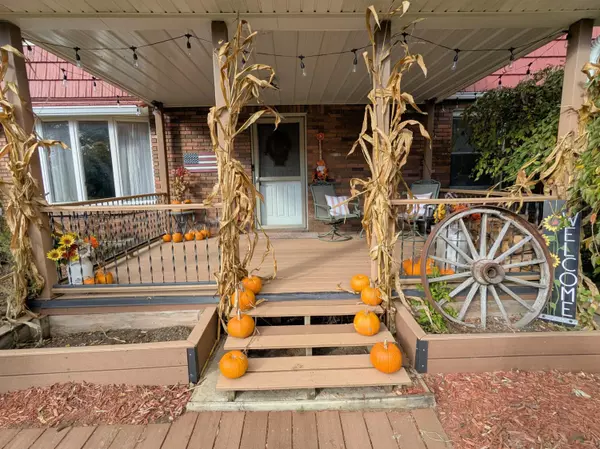
9913 Jones Road Bellevue, MI 49021
6 Beds
2 Baths
2,400 SqFt
UPDATED:
Key Details
Property Type Single Family Home
Sub Type Single Family Residence
Listing Status Active
Purchase Type For Sale
Square Footage 2,400 sqft
Price per Sqft $187
Municipality Assyria Twp
MLS Listing ID 25055918
Style Farmhouse
Bedrooms 6
Full Baths 2
Year Built 1987
Annual Tax Amount $8,177
Tax Year 2025
Lot Size 11.600 Acres
Acres 11.6
Lot Dimensions 345 x 1465
Property Sub-Type Single Family Residence
Source Michigan Regional Information Center (MichRIC)
Property Description
Location
State MI
County Barry
Area Battle Creek - B
Direction From Battle Creek head north on M-66. Turn right on M-78. Then left on Jones Rd. House resides on the right side. From Bellevue head towards Pennfield on M-78, from there turn west on Jones rd. Property on the north side.
Rooms
Basement Daylight, Full, Walk-Out Access
Interior
Interior Features Ceiling Fan(s), Garage Door Opener, LP Tank Rented, Eat-in Kitchen, Pantry
Heating Forced Air
Cooling Central Air
Flooring Carpet, Vinyl, Wood
Fireplaces Number 2
Fireplaces Type Gas/Wood Stove, Family Room, Gas Log, Living Room, Wood Burning
Fireplace true
Window Features Bay/Bow
Appliance Dishwasher, Dryer, Microwave, Oven, Range, Refrigerator, Washer, Water Softener Owned
Laundry Gas Dryer Hookup, Laundry Room, Washer Hookup
Exterior
Parking Features Garage Faces Front, Attached
Garage Spaces 2.0
View Y/N No
Roof Type Metal
Porch 3 Season Room, Covered, Deck, Porch(es)
Garage Yes
Building
Lot Description Level, Wooded, Rolling Hills
Story 2
Sewer Septic Tank
Water Well
Architectural Style Farmhouse
Structure Type Brick,Vinyl Siding
New Construction No
Schools
School District Bellevue
Others
Tax ID 08-01-025-001-20
Acceptable Financing Cash, FHA, VA Loan, MSHDA, Conventional
Listing Terms Cash, FHA, VA Loan, MSHDA, Conventional






