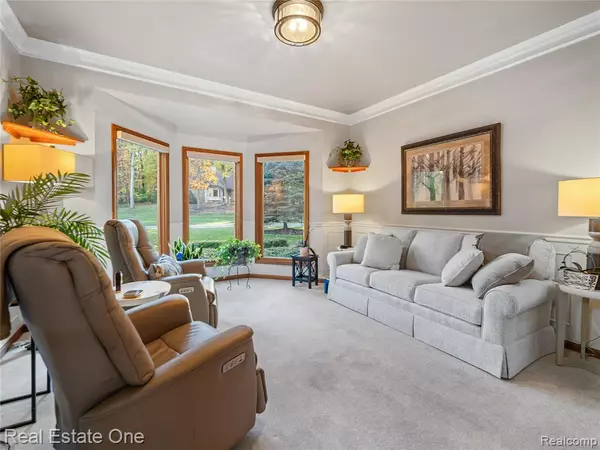
2044 Pine Hollow Trail Brighton, MI 48114
4 Beds
4 Baths
2,784 SqFt
UPDATED:
Key Details
Property Type Single Family Home
Sub Type Single Family Residence
Listing Status Active
Purchase Type For Sale
Square Footage 2,784 sqft
Price per Sqft $215
Municipality Brighton Twp
Subdivision Brighton Twp
MLS Listing ID 20251049430
Bedrooms 4
Full Baths 2
Half Baths 2
HOA Fees $200/ann
HOA Y/N true
Year Built 1989
Annual Tax Amount $5,015
Lot Size 0.840 Acres
Acres 0.84
Lot Dimensions 129x245x167x195
Property Sub-Type Single Family Residence
Source Realcomp
Property Description
Location
State MI
County Livingston
Area Livingston County - 40
Direction Heading North on S Old US Hwy 23, turn left onto Birch Run. Turn right onto Pepperidge Trail. Home is located at the intersection of Pine Hollow Trail & Pepperidge Trail.
Rooms
Basement Walk-Out Access
Interior
Interior Features Basement Finished, Generator, Humidifier, Water Softener/Owned
Heating Forced Air
Cooling Central Air
Fireplaces Type Family Room, Formal Dining
Fireplace true
Appliance Washer, Refrigerator, Range, Microwave, Dryer, Disposal, Dishwasher
Laundry Main Level
Exterior
Exterior Feature Deck(s), Porch(es)
Parking Features Attached, Garage Door Opener
Garage Spaces 3.0
View Y/N No
Roof Type Asphalt
Garage Yes
Building
Lot Description Level, Wooded
Story 2
Sewer Septic Tank
Water Well
Structure Type Brick,Wood Siding
Schools
School District Brighton
Others
Tax ID 1217101046
Acceptable Financing Cash, Conventional
Listing Terms Cash, Conventional






