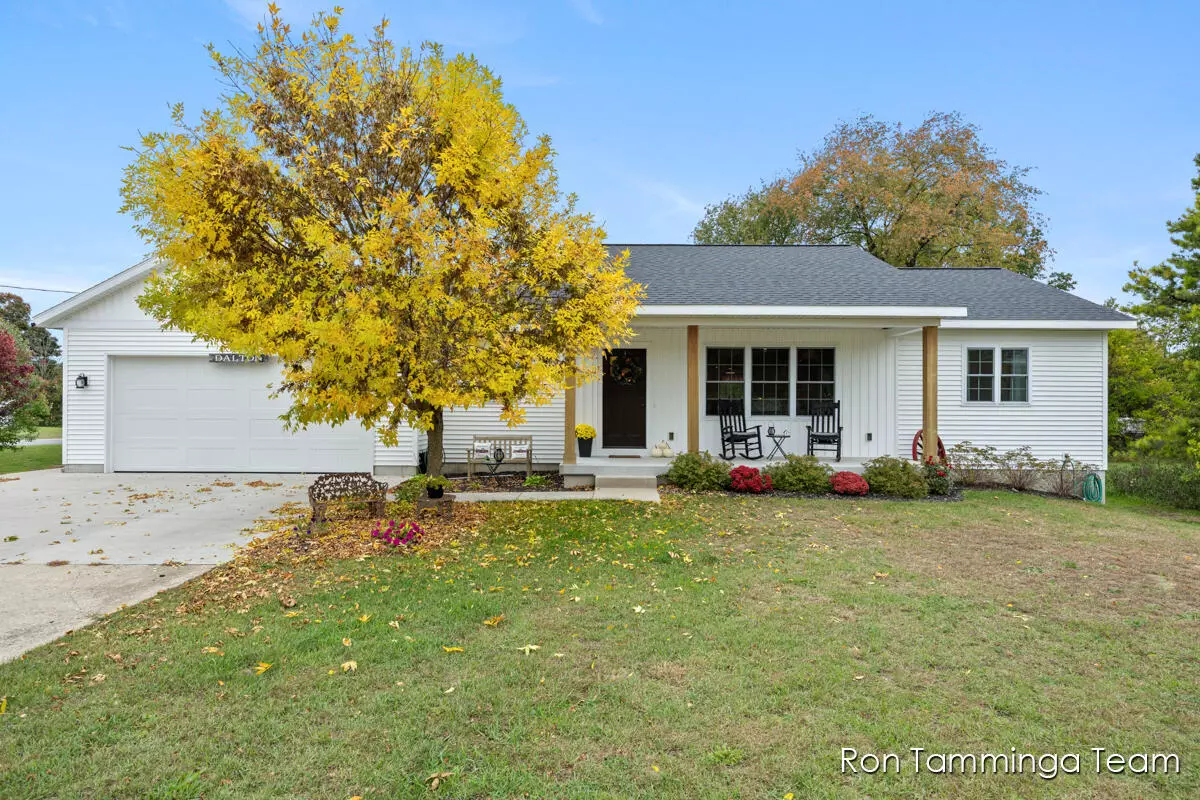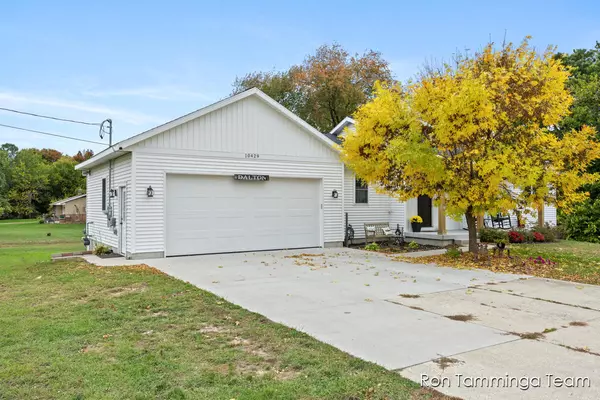
10429 92nd Avenue Allendale, MI 49401
3 Beds
3 Baths
1,257 SqFt
UPDATED:
Key Details
Property Type Single Family Home
Sub Type Single Family Residence
Listing Status Active
Purchase Type For Sale
Square Footage 1,257 sqft
Price per Sqft $381
Municipality Allendale Twp
MLS Listing ID 25054009
Style Ranch
Bedrooms 3
Full Baths 2
Half Baths 1
Year Built 2021
Annual Tax Amount $2,622
Tax Year 2025
Lot Size 0.450 Acres
Acres 0.45
Lot Dimensions 132 x 148.5
Property Sub-Type Single Family Residence
Source Michigan Regional Information Center (MichRIC)
Property Description
The main-floor primary suite offers a private retreat with a large ensuite bathroom featuring dual sinks, a tiled shower/tub combo, and a walk-in closet. A convenient main-floor laundry room, thoughtfully located in the oversized half bath, adds everyday functionality. The finished lower level expands the living space with a generous family room, recreation area, two additional bedrooms, and a full bathroom that is perfect for guests, teens, or home office needs.
Car enthusiasts and hobbyists will love the heated and insulated garage with workshop space, and the home is equipped with a whole-house generator hookup for added peace of mind. Outdoor living shines with a deck, fire-pit/sand area, and charming playhouse space, offering room to relax, entertain, and enjoy the countryside.
Built in 2021 with roof, HVAC, water heater, and appliances all from the same year, this home provides modern comfort and low-maintenance living in a serene rural setting. The finished lower level expands the living space with a generous family room, recreation area, two additional bedrooms, and a full bathroom that is perfect for guests, teens, or home office needs.
Car enthusiasts and hobbyists will love the heated and insulated garage with workshop space, and the home is equipped with a whole-house generator hookup for added peace of mind. Outdoor living shines with a deck, fire-pit/sand area, and charming playhouse space, offering room to relax, entertain, and enjoy the countryside.
Built in 2021 with roof, HVAC, water heater, and appliances all from the same year, this home provides modern comfort and low-maintenance living in a serene rural setting.
Location
State MI
County Ottawa
Area Grand Rapids - G
Direction 92nd Avenue North of Fillmore to home at 10429 92nd
Rooms
Basement Daylight
Interior
Interior Features Center Island
Heating Forced Air
Cooling Central Air
Flooring Carpet, Laminate
Fireplace false
Window Features Insulated Windows
Appliance Dishwasher, Microwave, Range, Refrigerator
Laundry In Bathroom, Main Level
Exterior
Parking Features Garage Faces Front, Attached
Garage Spaces 2.0
View Y/N No
Roof Type Composition
Street Surface Paved
Porch Deck
Garage Yes
Building
Lot Description Corner Lot
Story 1
Water Well
Architectural Style Ranch
Structure Type Vinyl Siding
New Construction No
Schools
School District Allendale
Others
Tax ID 70-09-30-300-020
Acceptable Financing Cash, Conventional
Listing Terms Cash, Conventional






