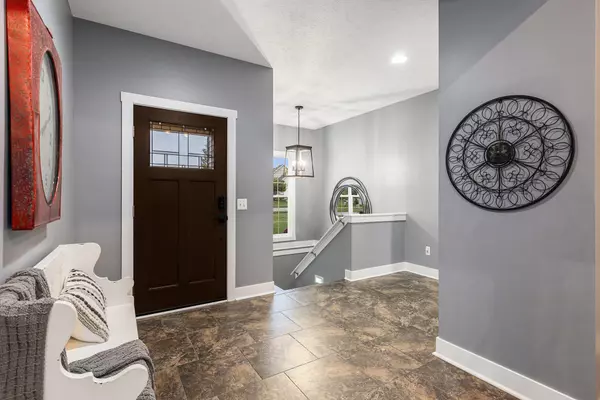
3528 Tearose Drive Hudsonville, MI 49426
4 Beds
4 Baths
1,614 SqFt
Open House
Sat Sep 27, 11:00am - 12:30pm
UPDATED:
Key Details
Property Type Single Family Home
Sub Type Single Family Residence
Listing Status Active
Purchase Type For Sale
Square Footage 1,614 sqft
Price per Sqft $322
Municipality Georgetown Twp
Subdivision Highpoint Acres
MLS Listing ID 25049383
Style Ranch
Bedrooms 4
Full Baths 3
Half Baths 1
Year Built 2006
Annual Tax Amount $3,578
Tax Year 2024
Lot Size 0.375 Acres
Acres 0.38
Lot Dimensions 121x130
Property Sub-Type Single Family Residence
Source Michigan Regional Information Center (MichRIC)
Property Description
Location
State MI
County Ottawa
Area Grand Rapids - G
Direction Use Google Maps
Rooms
Basement Daylight, Full, Walk-Out Access
Interior
Interior Features Broadband, Garage Door Opener, Wet Bar
Heating Forced Air
Cooling Central Air
Flooring Carpet, Engineered Hardwood, Tile
Fireplaces Number 2
Fireplaces Type Living Room, Recreation Room
Fireplace true
Window Features Low-Emissivity Windows,Replacement,Insulated Windows
Appliance Dishwasher, Disposal, Dryer, Microwave, Range, Refrigerator, Washer
Laundry Gas Dryer Hookup, Laundry Room, Main Level, Washer Hookup
Exterior
Parking Features Garage Faces Front, Garage Door Opener, Attached
Garage Spaces 2.0
Fence Invisible Fence
Utilities Available Phone Available, Natural Gas Available, Electricity Available, Cable Available, Natural Gas Connected, Cable Connected, Storm Sewer, High-Speed Internet
View Y/N No
Roof Type Asphalt,Shingle
Street Surface Paved
Porch Covered, Deck, Porch(es)
Garage Yes
Building
Lot Description Sidewalk
Story 2
Sewer Public
Water Public
Architectural Style Ranch
Structure Type Stone,Vinyl Siding
New Construction No
Schools
School District Hudsonville
Others
Tax ID 70-14-17-452-003
Acceptable Financing Cash, FHA, VA Loan, MSHDA, Conventional
Listing Terms Cash, FHA, VA Loan, MSHDA, Conventional






