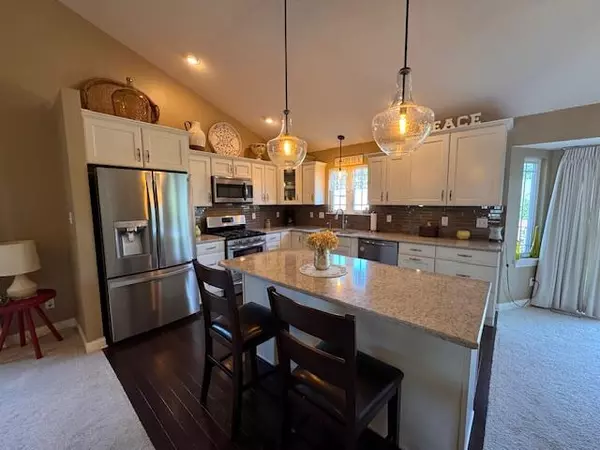
2307 Legend CIR Chesterton, IN 46304
3 Beds
3 Baths
2,952 SqFt
UPDATED:
Key Details
Property Type Townhouse
Sub Type Townhouse
Listing Status Active
Purchase Type For Sale
Square Footage 2,952 sqft
Price per Sqft $153
Subdivision Village Green Twnhms/Coffee Cr
MLS Listing ID 827980
Bedrooms 3
Full Baths 1
Three Quarter Bath 2
HOA Fees $200
Year Built 2015
Annual Tax Amount $4,542
Tax Year 2024
Lot Size 6,969 Sqft
Acres 0.16
Property Sub-Type Townhouse
Property Description
Location
State IN
County Porter
Zoning residential
Interior
Interior Features Ceiling Fan(s), Walk-In Closet(s), Vaulted Ceiling(s), Tray Ceiling(s), Recessed Lighting, Open Floorplan, Kitchen Island, High Ceilings, Entrance Foyer, Double Vanity
Heating Forced Air, Natural Gas
Fireplace N
Appliance Dryer, Water Softener Owned, Washer, Stainless Steel Appliance(s), Refrigerator, Microwave, Gas Water Heater, Gas Range, Gas Cooktop, Dishwasher, Disposal
Exterior
Exterior Feature None
Garage Spaces 2.0
View Y/N true
View true
Building
Lot Description Few Trees, Sprinklers In Rear, Sprinklers In Front, Paved, Landscaped, Front Yard
Story One
Schools
School District Duneland School Corporation
Others
HOA Fee Include Maintenance Grounds,Snow Removal,Maintenance Structure
Tax ID 640707329011000007
SqFt Source Assessor
Acceptable Financing NRA20250916131543354122000000
Listing Terms NRA20250916131543354122000000






