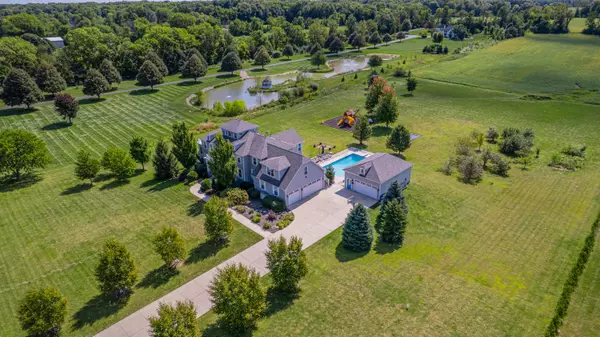
520 E 700 Valparaiso, IN 46383
6 Beds
5 Baths
7,170 SqFt
UPDATED:
Key Details
Property Type Single Family Home
Sub Type Single Family Residence
Listing Status Active
Purchase Type For Sale
Square Footage 7,170 sqft
Price per Sqft $209
Subdivision Harvest View
MLS Listing ID 827821
Bedrooms 6
Full Baths 3
Three Quarter Bath 2
Year Built 2013
Annual Tax Amount $13,773
Tax Year 2024
Lot Size 3.540 Acres
Acres 3.54
Property Sub-Type Single Family Residence
Property Description
Location
State IN
County Porter
Zoning residential
Interior
Interior Features Ceiling Fan(s), Stone Counters, Walk-In Closet(s), Vaulted Ceiling(s), Recessed Lighting, In-Law Floorplan, Pantry, Open Floorplan, Kitchen Island, Eat-in Kitchen, Double Vanity
Heating Forced Air
Fireplaces Number 1
Fireplace Y
Appliance Dishwasher, Freezer, Water Softener Owned, Washer, Stainless Steel Appliance(s), Refrigerator, Range Hood, Microwave, Gas Water Heater, Gas Range, Dryer, Disposal
Exterior
Exterior Feature Private Yard, Storage
Garage Spaces 7.0
View Y/N true
View true
Building
Lot Description Back Yard, Rectangular Lot, Sprinklers In Rear, Sprinklers In Front, Private, Few Trees, Front Yard
Story Two
Schools
School District Duneland School Corporation
Others
Tax ID 640735101002000005
SqFt Source Builder
Acceptable Financing NRA20250913135214798666000000
Listing Terms NRA20250913135214798666000000






