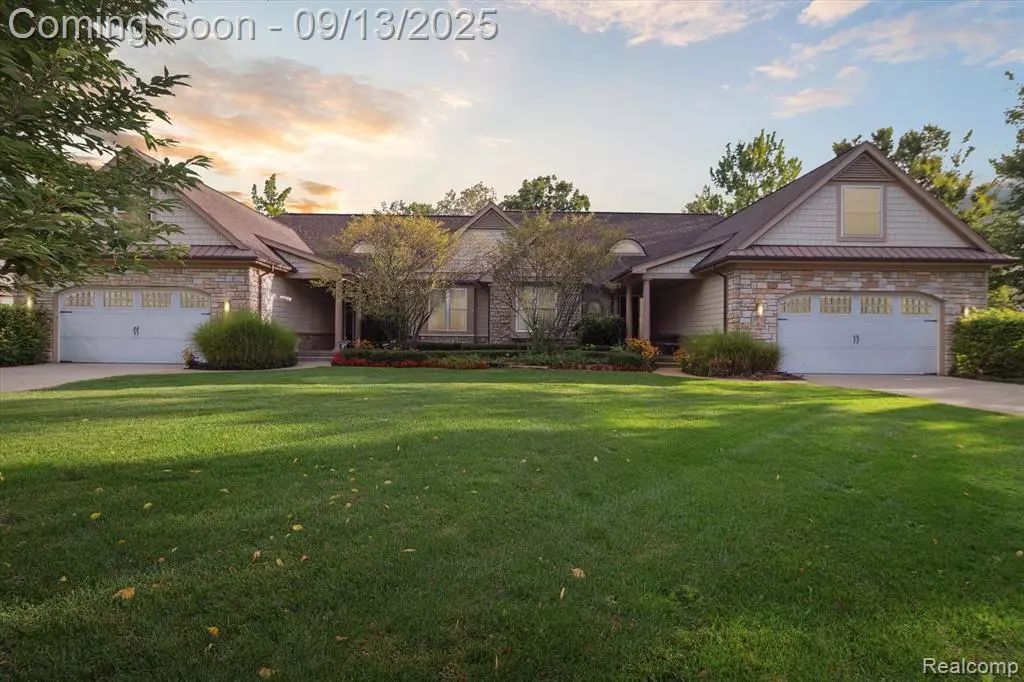
12104 Tullymore Drive Stanwood, MI 49346
3 Beds
4 Baths
1,836 SqFt
UPDATED:
Key Details
Property Type Condo
Sub Type Condominium
Listing Status Active
Purchase Type For Sale
Square Footage 1,836 sqft
Price per Sqft $277
Municipality Austin Twp
Subdivision Austin Twp
MLS Listing ID 20251035735
Bedrooms 3
Full Baths 3
Half Baths 1
HOA Fees $1,161/qua
HOA Y/N true
Year Built 2008
Annual Tax Amount $5,578
Property Sub-Type Condominium
Source Realcomp
Property Description
Location
State MI
County Mecosta
Direction Heading East on Pierce Rd, turn left onto Tullymore Dr. Follow Tullymore Dr past The Villages Condominiums. Home is on the right.
Rooms
Basement Walk-Out Access
Interior
Interior Features Basement Finished, Water Softener/Owned, Wet Bar
Heating Forced Air
Cooling Central Air
Fireplaces Type Living Room, Gas Log
Fireplace true
Appliance Washer, Refrigerator, Microwave, Dryer, Dishwasher
Laundry Main Level
Exterior
Exterior Feature Patio, Porch(es)
Parking Features Attached, Garage Door Opener
Garage Spaces 2.0
View Y/N No
Roof Type Composition
Garage Yes
Building
Lot Description Golf Course Frontage
Story 2
Sewer Septic Tank
Structure Type Brick
Schools
School District Morley Stanwood
Others
HOA Fee Include Lawn/Yard Care,Sewer,Snow Removal,Trash,Water
Tax ID 5410052004008
Acceptable Financing Cash, Conventional, FHA, VA Loan
Listing Terms Cash, Conventional, FHA, VA Loan






