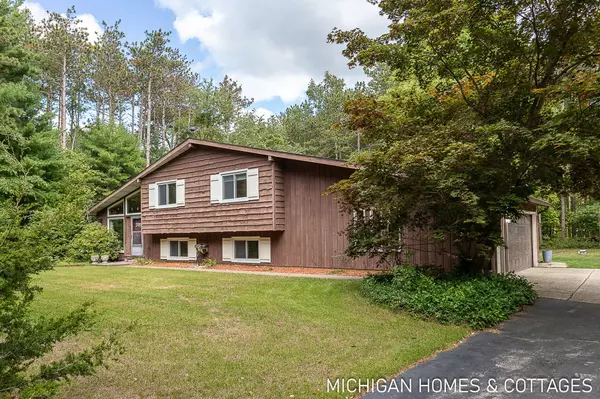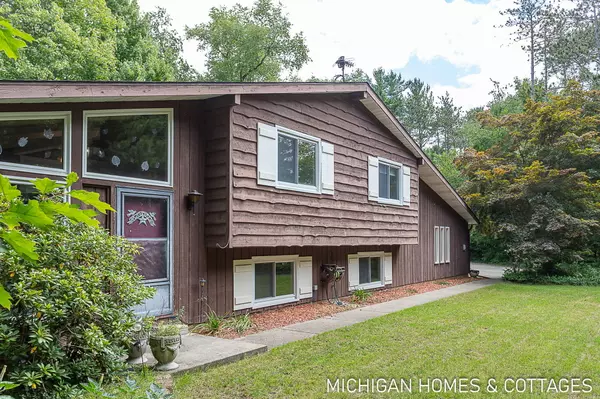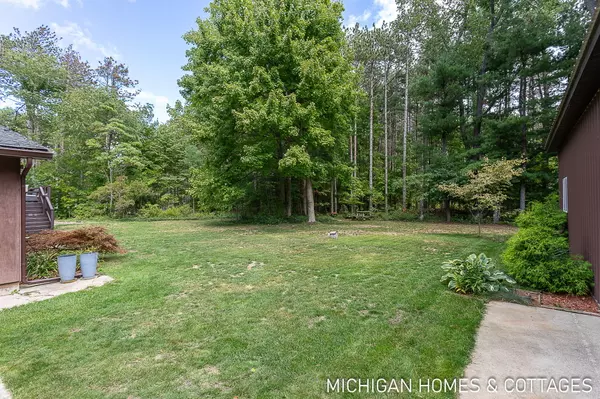
4040 Estate Drive Holland, MI 49424
3 Beds
2 Baths
1,148 SqFt
UPDATED:
Key Details
Property Type Single Family Home
Sub Type Single Family Residence
Listing Status Active
Purchase Type For Sale
Square Footage 1,148 sqft
Price per Sqft $347
Municipality Park Twp
MLS Listing ID 25046010
Bedrooms 3
Full Baths 2
Year Built 1972
Annual Tax Amount $2,748
Tax Year 2025
Lot Size 0.860 Acres
Acres 0.86
Lot Dimensions 107X213X200X138
Property Sub-Type Single Family Residence
Source Michigan Regional Information Center (MichRIC)
Property Description
Inside, you'll find 3 bedrooms and 2 full bathrooms, with a floor plan that offers functionality and flow. Natural light filters through the trees and into the home, creating a warm, welcoming atmosphere throughout.
Step outside and enjoy the peace of your private backyard, or take advantage of the large, heated outbuilding ideal for additional storage, a workshop, or hobby space. This property offers the space, location, and flexibility to make it your own.
Location
State MI
County Ottawa
Area Holland/Saugatuck - H
Direction Quincy West To Estate Drive, North To Address
Rooms
Basement Crawl Space, Other
Interior
Heating Forced Air
Cooling Central Air
Fireplaces Number 1
Fireplaces Type Living Room
Fireplace true
Appliance Dryer, Oven, Range, Refrigerator, Washer
Laundry Lower Level
Exterior
Parking Features Attached
Garage Spaces 4.0
View Y/N No
Roof Type Composition
Street Surface Paved
Porch Deck
Garage Yes
Building
Lot Description Wooded
Story 2
Sewer Septic Tank
Water Well
Level or Stories Tri-Level
Structure Type Wood Siding
New Construction No
Schools
School District West Ottawa
Others
Tax ID 70-15-03-377-010
Acceptable Financing Cash, Conventional
Listing Terms Cash, Conventional
Virtual Tour https://new-listing-media.aryeo.com/videos/019929da-3113-7393-9381-9e5b498b1206






