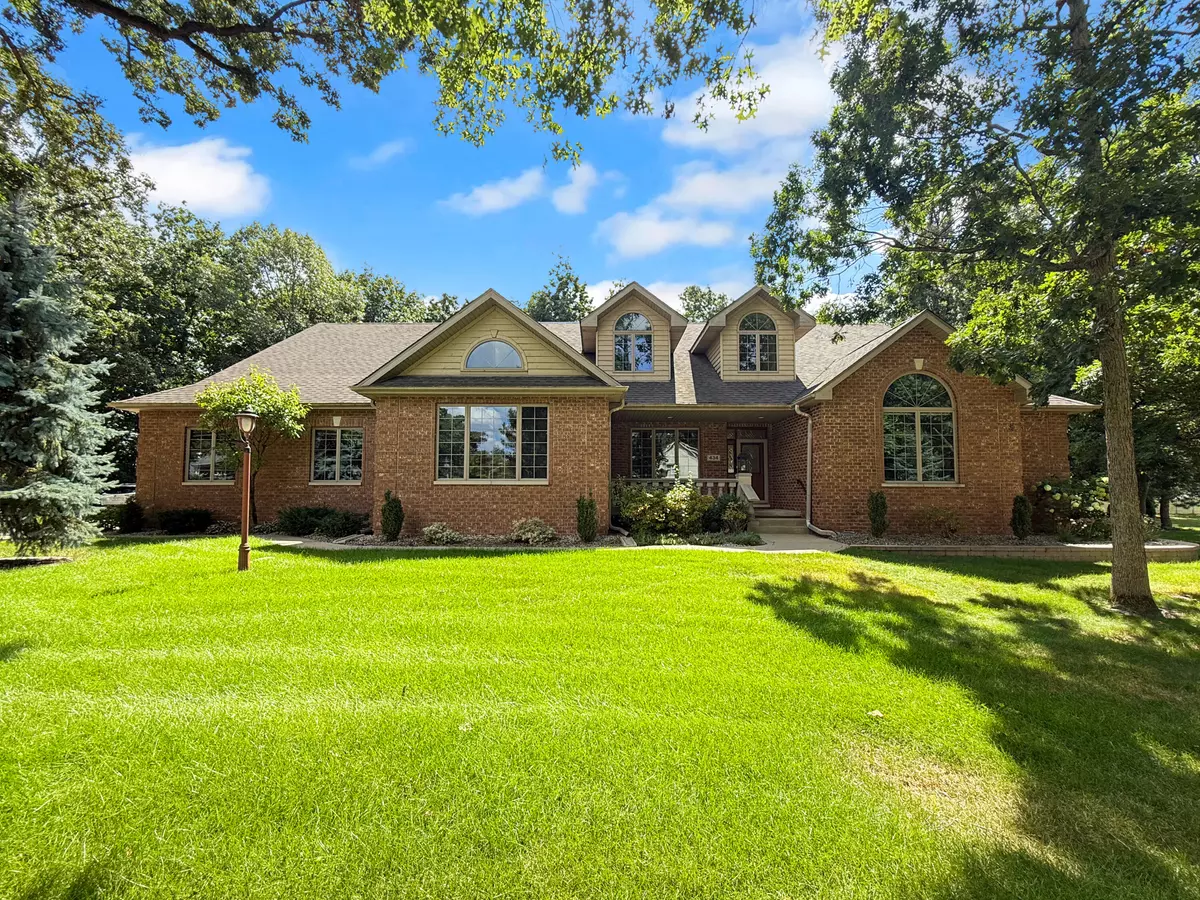434 Brighton LN Dyer, IN 46311
5 Beds
4 Baths
4,539 SqFt
UPDATED:
Key Details
Property Type Single Family Home
Sub Type Single Family Residence
Listing Status Pending
Purchase Type For Sale
Square Footage 4,539 sqft
Price per Sqft $154
Subdivision Brighton Woods
MLS Listing ID 826816
Bedrooms 5
Full Baths 3
Three Quarter Bath 1
HOA Fees $350
Year Built 1998
Annual Tax Amount $8,425
Tax Year 2024
Lot Size 0.940 Acres
Acres 0.94
Property Sub-Type Single Family Residence
Property Description
Location
State IN
County Lake
Zoning residential
Interior
Interior Features Cathedral Ceiling(s), Tray Ceiling(s), Walk-In Closet(s), Recessed Lighting, Soaking Tub, Open Floorplan, Pantry, Kitchen Island, High Ceilings, Granite Counters, Entrance Foyer, Eat-in Kitchen, Double Vanity, Crown Molding, Country Kitchen, Ceiling Fan(s)
Heating Forced Air, Natural Gas
Fireplaces Number 1
Fireplace Y
Appliance Dishwasher, Gas Cooktop, Refrigerator, Microwave
Exterior
Exterior Feature Balcony
Garage Spaces 4.5
View Y/N true
View true
Building
Lot Description Landscaped, Wooded, Sprinklers In Front, Paved
Story One and One Half
Schools
School District Lake Central
Others
HOA Fee Include Maintenance Grounds
Tax ID 451107430009000034
SqFt Source Assessor
Acceptable Financing NRA20250828005432981809000000
Listing Terms NRA20250828005432981809000000





