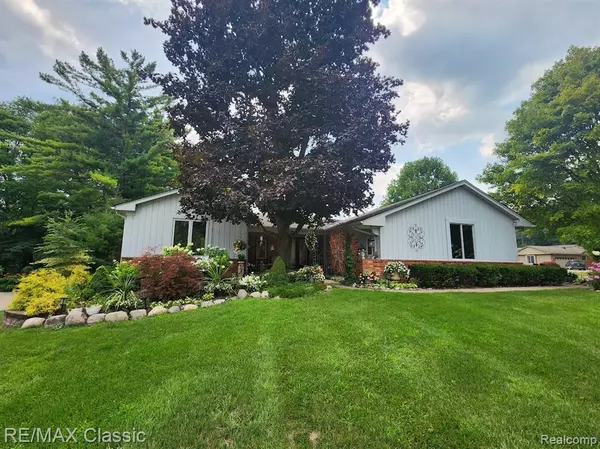1530 Ashover Drive Bloomfield Hills, MI 48304
3 Beds
2 Baths
1,827 SqFt
UPDATED:
Key Details
Property Type Single Family Home
Sub Type Single Family Residence
Listing Status Active
Purchase Type For Sale
Square Footage 1,827 sqft
Price per Sqft $257
Municipality Bloomfield Twp
Subdivision Bloomfield Twp
MLS Listing ID 20251024553
Bedrooms 3
Full Baths 2
Year Built 1974
Annual Tax Amount $6,870
Lot Size 0.470 Acres
Acres 0.47
Lot Dimensions 124x169x113x183
Property Sub-Type Single Family Residence
Source Realcomp
Property Description
Location
State MI
County Oakland
Area Oakland County - 70
Direction NORTH OF SQUARE LAKE AND WEST OF ADAMS
Interior
Heating Forced Air
Laundry Main Level
Exterior
Parking Features Attached
Garage Spaces 2.0
View Y/N No
Garage Yes
Building
Story 1
Sewer Public
Water Public
Structure Type Brick,Other
Schools
School District Avondale
Others
Tax ID 1901276009
Acceptable Financing Cash, Conventional, FHA, VA Loan
Listing Terms Cash, Conventional, FHA, VA Loan





