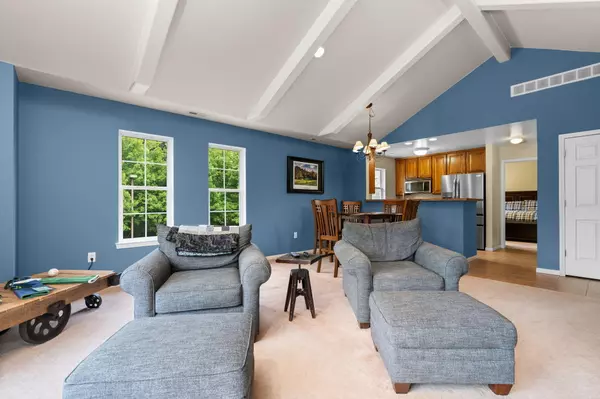3113 Primrose Lane Ypsilanti, MI 48197
2 Beds
2 Baths
1,193 SqFt
UPDATED:
Key Details
Property Type Condo
Sub Type Condominium
Listing Status Active
Purchase Type For Sale
Square Footage 1,193 sqft
Price per Sqft $226
Municipality Pittsfield Charter Twp
Subdivision Rosewood Village
MLS Listing ID 25039346
Style Ranch
Bedrooms 2
Full Baths 2
HOA Fees $475/mo
HOA Y/N true
Year Built 2002
Annual Tax Amount $3,440
Tax Year 2025
Property Sub-Type Condominium
Source Michigan Regional Information Center (MichRIC)
Property Description
Location
State MI
County Washtenaw
Area Ann Arbor/Washtenaw - A
Direction S. on Michigan Ave to Platt, east on Primrose Lane
Rooms
Basement Slab
Interior
Interior Features Garage Door Opener, Eat-in Kitchen
Heating Forced Air
Cooling Central Air
Flooring Carpet, Tile
Fireplaces Number 1
Fireplaces Type Gas Log, Living Room
Fireplace true
Appliance Dishwasher, Disposal, Dryer, Microwave, Oven, Range, Refrigerator, Washer
Laundry Laundry Closet
Exterior
Parking Features Garage Faces Side, Garage Door Opener, Attached
Garage Spaces 1.0
Pool In Ground, Outdoor/Above
Utilities Available Natural Gas Connected
Amenities Available Clubhouse, End Unit, Pets Allowed, Pool
View Y/N No
Roof Type Asphalt
Porch Deck
Garage Yes
Building
Lot Description Sidewalk
Story 2
Sewer Public
Water Public
Architectural Style Ranch
Structure Type Brick,Vinyl Siding
New Construction No
Schools
Elementary Schools Carpenter Elementary School
Middle Schools Scarlett Middle School
High Schools Huron High School
School District Ann Arbor
Others
HOA Fee Include Water,Trash,Snow Removal,Sewer,Lawn/Yard Care,Cable/Satellite
Tax ID L-12-26-230-036
Acceptable Financing Cash, Conventional
Listing Terms Cash, Conventional
Virtual Tour https://knightwingmedia.aryeo.com/sites/bexelma/unbranded





