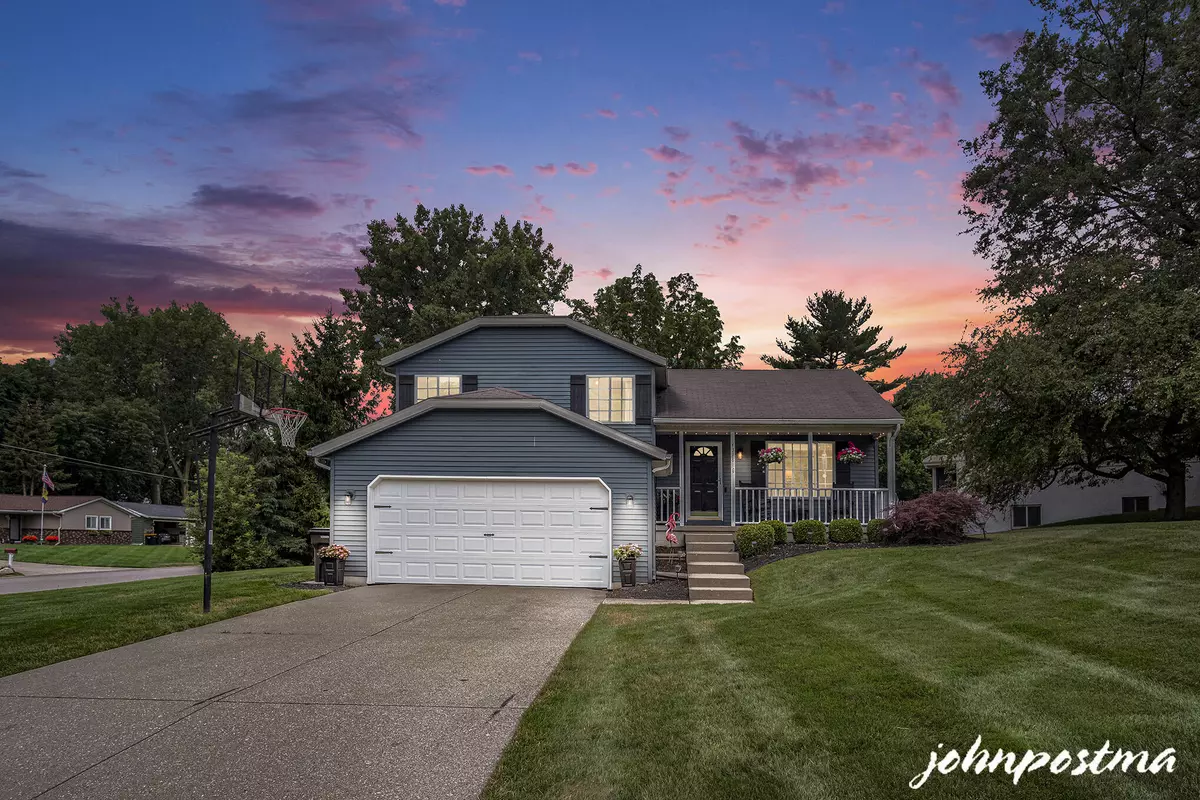4318 Castle SE Drive Grand Rapids, MI 49546
3 Beds
2 Baths
1,420 SqFt
UPDATED:
Key Details
Property Type Single Family Home
Sub Type Single Family Residence
Listing Status Active
Purchase Type For Sale
Square Footage 1,420 sqft
Price per Sqft $257
Municipality Grand Rapids Twp
MLS Listing ID 25039207
Bedrooms 3
Full Baths 2
Year Built 1993
Annual Tax Amount $2,858
Tax Year 2025
Lot Size 0.350 Acres
Acres 0.35
Property Sub-Type Single Family Residence
Source Michigan Regional Information Center (MichRIC)
Property Description
Location
State MI
County Kent
Area Grand Rapids - G
Direction Cascade Rd to Kenmor Ave to Castle Dr.
Rooms
Basement Partial, Walk-Out Access
Interior
Interior Features Ceiling Fan(s), Garage Door Opener, Eat-in Kitchen, Pantry
Heating Forced Air
Cooling Central Air
Flooring Ceramic Tile, Laminate
Fireplaces Number 1
Fireplaces Type Family Room, Gas Log
Fireplace true
Window Features Storms,Screens,Insulated Windows
Appliance Dishwasher, Disposal, Dryer, Freezer, Microwave, Oven, Range, Refrigerator, Washer
Laundry Laundry Room
Exterior
Parking Features Garage Door Opener, Attached
Garage Spaces 2.0
Utilities Available Natural Gas Available
View Y/N No
Roof Type Composition
Street Surface Paved
Porch Deck, Patio
Garage Yes
Building
Lot Description Corner Lot, Wooded
Story 2
Sewer Public
Water Public
Level or Stories Tri-Level
Structure Type Vinyl Siding,Wood Siding
New Construction No
Schools
School District Forest Hills
Others
Tax ID 41-14-36-378-043
Acceptable Financing Cash, Conventional
Listing Terms Cash, Conventional





