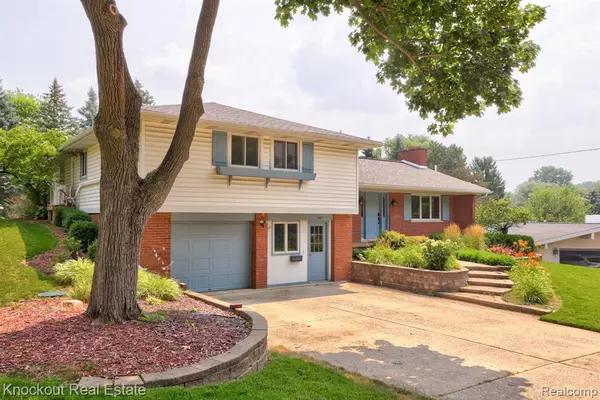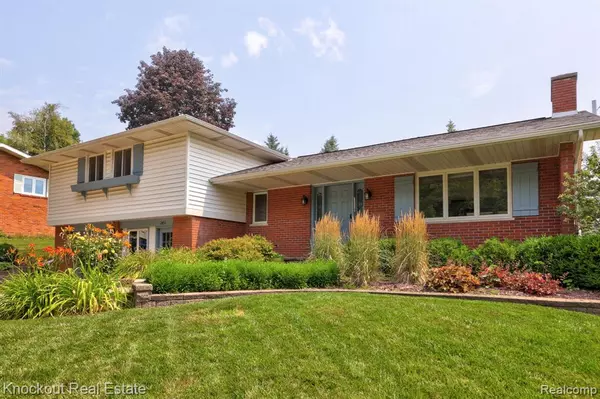243 Cherry Street Frankenmuth, MI 48734
5 Beds
5 Baths
2,474 SqFt
UPDATED:
Key Details
Property Type Single Family Home
Sub Type Single Family Residence
Listing Status Active
Purchase Type For Sale
Square Footage 2,474 sqft
Price per Sqft $177
Municipality Frankenmuth
Subdivision Frankenmuth
MLS Listing ID 20251019706
Bedrooms 5
Full Baths 2
Half Baths 3
Year Built 1962
Annual Tax Amount $7,236
Lot Size 10,454 Sqft
Acres 0.24
Lot Dimensions 91X107x90x125
Property Sub-Type Single Family Residence
Source Realcomp
Property Description
Location
State MI
County Saginaw
Direction From S Main Street, head east on E School Street to Cherry Street. Head south on Cherry Street. Home will be on the east side of Cherry.
Interior
Interior Features Basement Finished
Heating Baseboard
Fireplaces Type Living Room
Fireplace true
Appliance Washer, Refrigerator, Range, Microwave, Dryer, Disposal
Laundry Lower Level
Exterior
Exterior Feature Patio, Porch(es)
Parking Features Attached, Garage Door Opener
Garage Spaces 2.0
View Y/N No
Roof Type Asphalt
Garage Yes
Building
Lot Description Ravine
Story 4
Sewer Public
Water Public
Structure Type Brick,Vinyl Siding
Schools
School District Frankenmuth
Others
Tax ID 03116262103000
Acceptable Financing Cash, Conventional
Listing Terms Cash, Conventional





