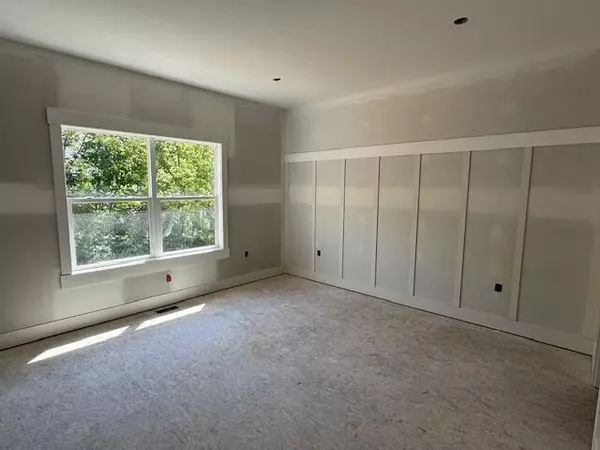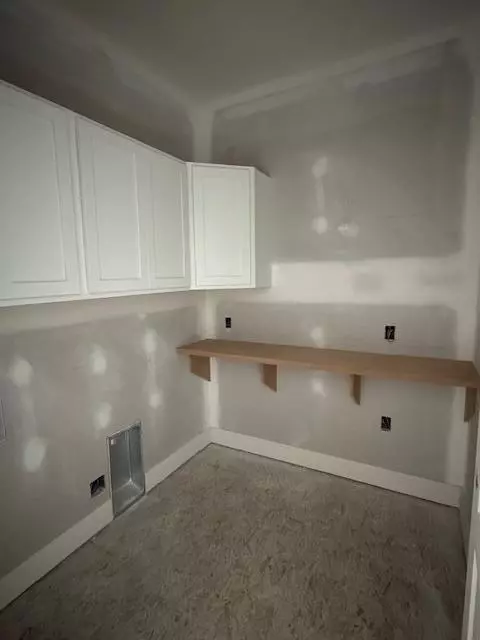1978 Aspen Valley Lane Ionia, MI 48846
3 Beds
3 Baths
1,105 SqFt
UPDATED:
Key Details
Property Type Condo
Sub Type Condominium
Listing Status Active
Purchase Type For Sale
Square Footage 1,105 sqft
Price per Sqft $325
Municipality Ionia City
Subdivision Aspen Valley
MLS Listing ID 25038608
Style Traditional
Bedrooms 3
Full Baths 2
Half Baths 1
HOA Fees $225/mo
HOA Y/N true
Year Built 2025
Annual Tax Amount $800
Tax Year 2024
Lot Size 1,650 Sqft
Acres 0.04
Property Sub-Type Condominium
Source Michigan Regional Information Center (MichRIC)
Property Description
Location
State MI
County Ionia
Area Grand Rapids - G
Rooms
Basement Daylight
Interior
Interior Features Garage Door Opener, Center Island, Eat-in Kitchen, Pantry
Heating Forced Air
Cooling Central Air, SEER 13 or Greater
Flooring Carpet, Laminate
Fireplaces Number 1
Fireplaces Type Living Room
Fireplace true
Window Features Low-Emissivity Windows,Insulated Windows
Appliance Dishwasher, Microwave, Oven, Refrigerator
Laundry Laundry Room, Main Level
Exterior
Parking Features Garage Faces Front, Garage Door Opener, Attached
Garage Spaces 2.0
View Y/N No
Roof Type Composition
Street Surface Paved
Porch Covered, Deck, Porch(es)
Garage Yes
Building
Lot Description Level, Sidewalk, Ravine, Cul-De-Sac
Story 1
Sewer Public
Water Public
Architectural Style Traditional
Structure Type Stone,Vinyl Siding
New Construction Yes
Schools
School District Ionia
Others
HOA Fee Include Snow Removal,Lawn/Yard Care
Tax ID 201-300-000-005-00
Acceptable Financing Cash, FHA, VA Loan, MSHDA, Conventional
Listing Terms Cash, FHA, VA Loan, MSHDA, Conventional





