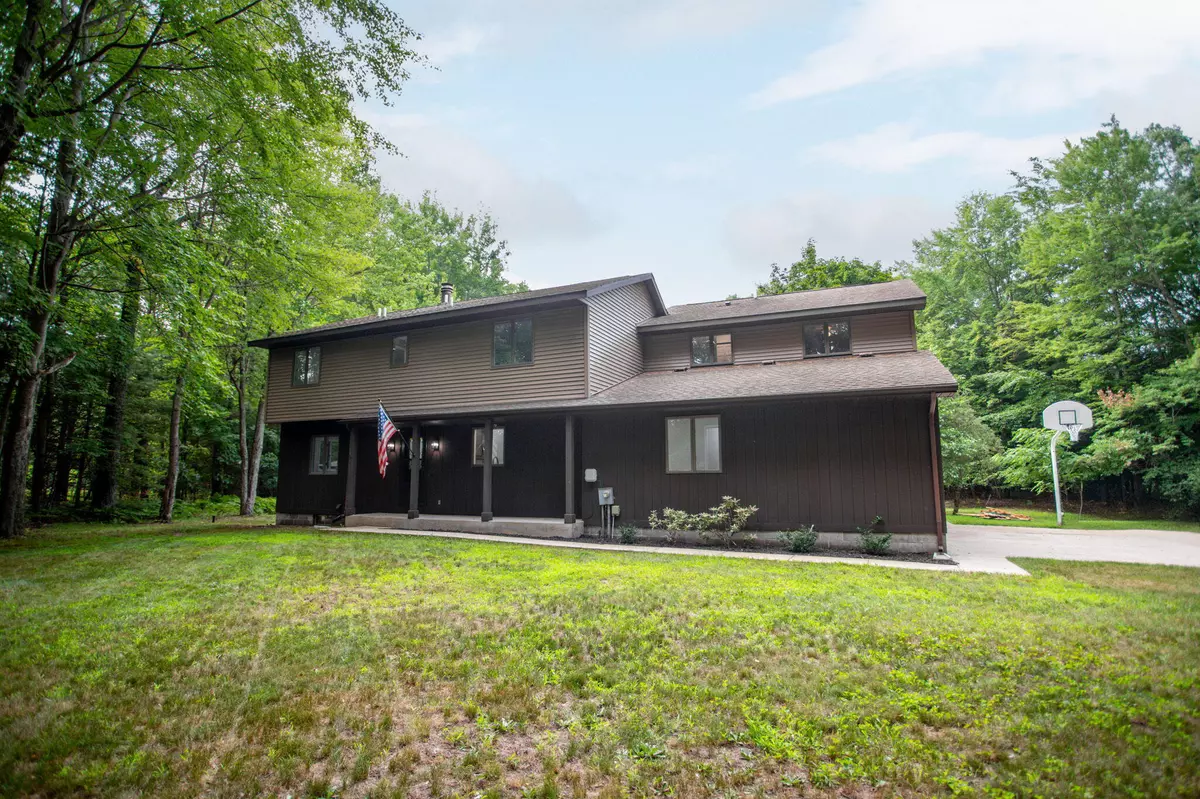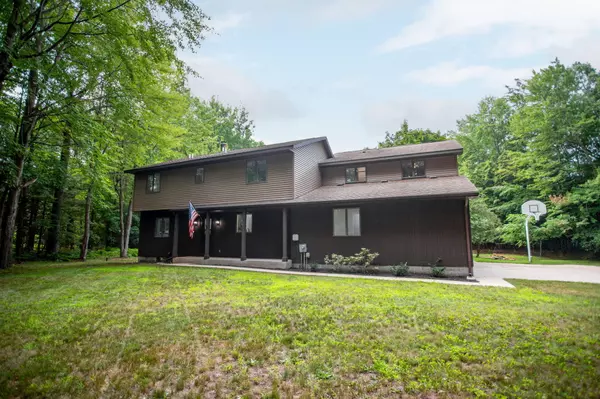4983 W River Road Muskegon, MI 49445
5 Beds
3 Baths
2,856 SqFt
UPDATED:
Key Details
Property Type Single Family Home
Sub Type Single Family Residence
Listing Status Active
Purchase Type For Sale
Square Footage 2,856 sqft
Price per Sqft $209
Municipality Laketon Twp
MLS Listing ID 25038248
Style Traditional
Bedrooms 5
Full Baths 3
Year Built 1979
Annual Tax Amount $5,815
Tax Year 2024
Lot Size 3.420 Acres
Acres 3.42
Lot Dimensions 275x542
Property Sub-Type Single Family Residence
Property Description
Inside, you'll find a remodeled kitchen with modern finishes, fresh paint, and new flooring throughout. The layout includes a convenient mudroom, a spacious utility/laundry room, and three updated bathrooms — all thoughtfully designed for everyday living. The open-concept main living area features vaulted ceilings and fireplace.
Outside, enjoy the fully fenced backyard plus a large deck ideal for enterta ining. Cool off in the expansive 40x20 in-ground pool, complete with a new liner and diving board. The attached 2-car garage provides ample storage and parking.
Also available are two adjacent 3-acre parcels to the south.
With too many updates to list, this turnkey property is a rare find in a prime location. Don't miss your chance to own a beautifully updated home in one of North Muskegon's most desirable areas. ining. Cool off in the expansive 40x20 in-ground pool, complete with a new liner and diving board. The attached 2-car garage provides ample storage and parking.
Also available are two adjacent 3-acre parcels to the south.
With too many updates to list, this turnkey property is a rare find in a prime location. Don't miss your chance to own a beautifully updated home in one of North Muskegon's most desirable areas.
Location
State MI
County Muskegon
Area Muskegon County - M
Direction Head north on US-31, take exit 120A toward W River Rd, and turn left onto W River Rd.
Rooms
Basement Walk-Out Access
Interior
Heating Forced Air
Cooling Central Air
Fireplaces Number 1
Fireplace true
Laundry Electric Dryer Hookup, In Hall, Main Level, Sink, Washer Hookup
Exterior
Parking Features Garage Faces Side, Garage Door Opener, Attached
Garage Spaces 2.0
Pool In Ground, Outdoor/Above
View Y/N No
Garage Yes
Building
Story 3
Sewer Septic Tank
Water Well
Architectural Style Traditional
Structure Type Vinyl Siding
New Construction No
Schools
School District Reeths-Puffer
Others
Tax ID 09-006-200-0008-01
Acceptable Financing Cash, FHA, Conventional
Listing Terms Cash, FHA, Conventional





