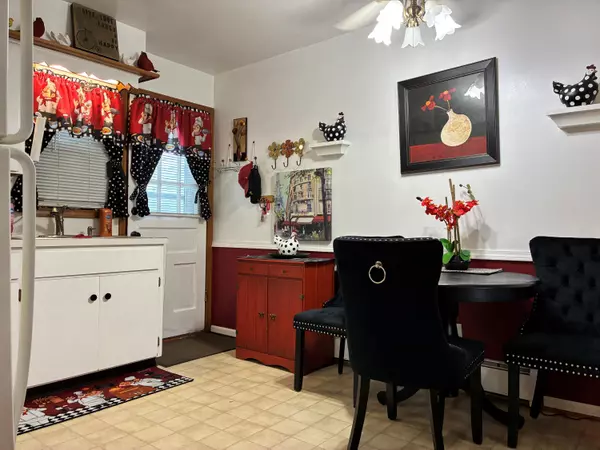2144 Banner SW Drive Wyoming, MI 49509
2 Beds
1 Bath
740 SqFt
UPDATED:
Key Details
Property Type Condo
Sub Type Condominium
Listing Status Active
Purchase Type For Sale
Square Footage 740 sqft
Price per Sqft $93
Municipality City of Wyoming
Subdivision Leisure Acres Of Wyoming '55' Plus Co-Op Community
MLS Listing ID 25037882
Style Other
Bedrooms 2
Full Baths 1
HOA Fees $675/mo
HOA Y/N true
Year Built 1968
Lot Dimensions NA
Property Sub-Type Condominium
Source Michigan Regional Information Center (MichRIC)
Property Description
This wonderful ''55'' plus community is one of the nicest most reasonable places to live.
Cash sale only, although $675.00 monthly fee covers
almost everything! Heat, Water/Sewer, Trash, Lawn mowing, Shoveling, even salt for your walks.
No need to worry, community covers maintenance for water heater, heat & property tax.
All you do is pay for electric, phone & cable.
Let us open the door to your new dream condo!
Wonderful front porch to enjoy nice cup of coffee in the morning or fabulous glass of win after dinner to relax.
Inside you''ll enjoy a very open living space,
Inviting kitchen eating area w/ lots of counter & cabinetry space w/ ample room for a table & chairs,
Bedrooms have space for Queen size furniture w/ ample closet space. This unit is so cute and clean your going to love it.
1 car garage is included, not to mention Free Washer & Dryer to use just 1 door away plus small storage space.
All this for only $68,900.00 don't miss out.
Call Debra or Diane at the office, 616-243-1700 to make application,
Buy in fee is closet space. This unit is so cute and clean your going to love it.
1 car garage is included, not to mention Free Washer & Dryer to use just 1 door away plus small storage space.
All this for only $68,900.00 don't miss out.
Call Debra or Diane at the office, 616-243-1700 to make application,
Buy in fee is
Location
State MI
County Kent
Area Grand Rapids - G
Direction From 28th St. head north on Clyde Park to Belfield and turn west (left). Turn south (left) to Banner Dr. Cross Streets: Belfield and Banner Dr.
Rooms
Basement Crawl Space
Interior
Interior Features Ceiling Fan(s), Broadband, Garage Door Opener, Eat-in Kitchen
Heating Baseboard, Hot Water, Radiant
Fireplace false
Appliance Range, Refrigerator
Laundry Laundry Room
Exterior
Parking Features Tandem, Garage Door Opener, Detached
Garage Spaces 1.0
Utilities Available Phone Available, Natural Gas Available, Electricity Available, Cable Available, Phone Connected, Cable Connected, Storm Sewer, High-Speed Internet
View Y/N No
Roof Type Composition
Porch Porch(es)
Garage Yes
Building
Lot Description Sidewalk
Story 1
Sewer Public
Water Public
Architectural Style Other
Structure Type Brick,Vinyl Siding
New Construction No
Schools
School District Godfrey-Lee
Others
HOA Fee Include Other,Water,Trash,Snow Removal,Sewer,Lawn/Yard Care,Heat
Tax ID 41-17-11-276-031
Acceptable Financing Cash
Listing Terms Cash





