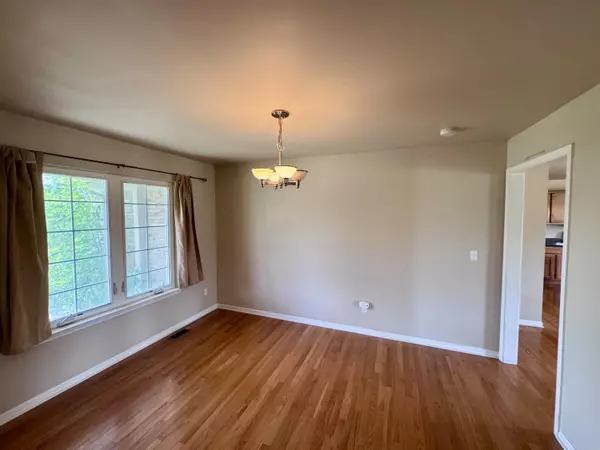7767 W Branch Court Ypsilanti, MI 48197
4 Beds
3 Baths
2,048 SqFt
OPEN HOUSE
Sun Aug 03, 2:00pm - 4:00pm
UPDATED:
Key Details
Property Type Single Family Home
Sub Type Single Family Residence
Listing Status Active
Purchase Type For Sale
Square Footage 2,048 sqft
Price per Sqft $217
Municipality Augusta Twp
Subdivision Lincoln Pines
MLS Listing ID 25037639
Style Colonial,Traditional
Bedrooms 4
Full Baths 2
Half Baths 1
HOA Fees $75/mo
HOA Y/N true
Year Built 2003
Annual Tax Amount $3,619
Tax Year 2024
Lot Size 0.600 Acres
Acres 0.6
Property Sub-Type Single Family Residence
Property Description
Location
State MI
County Washtenaw
Area Ann Arbor/Washtenaw - A
Direction Turn left onto Whittaker Rd, drive ~0.8 mile. Turn right onto Jack Pine Dr, then quickly turn left onto W Branch Court
Rooms
Basement Full
Interior
Interior Features Garage Door Opener, Center Island, Eat-in Kitchen
Heating Forced Air
Cooling Central Air
Flooring Carpet, Other
Fireplaces Number 1
Fireplaces Type Gas/Wood Stove, Family Room
Fireplace true
Window Features Bay/Bow
Appliance Dishwasher, Disposal, Dryer, Microwave, Range, Refrigerator, Washer
Laundry Gas Dryer Hookup, In Unit, Laundry Room, Main Level, Washer Hookup
Exterior
Parking Features Garage Faces Side, Garage Door Opener, Attached
Garage Spaces 2.0
Utilities Available Electricity Available
Amenities Available Other
View Y/N No
Roof Type Shingle
Street Surface Paved
Porch Covered, Patio
Garage Yes
Building
Lot Description Cul-De-Sac
Story 2
Sewer Public
Water Public
Architectural Style Colonial, Traditional
Structure Type Brick,Vinyl Siding
New Construction No
Schools
Elementary Schools Lincoln Elementary School
Middle Schools Lincoln Middle School
High Schools Lincoln High School
School District Lincoln Consolidated
Others
Tax ID T-20-04-105-094
Acceptable Financing Cash, FHA, VA Loan, Rural Development, Conventional
Listing Terms Cash, FHA, VA Loan, Rural Development, Conventional





