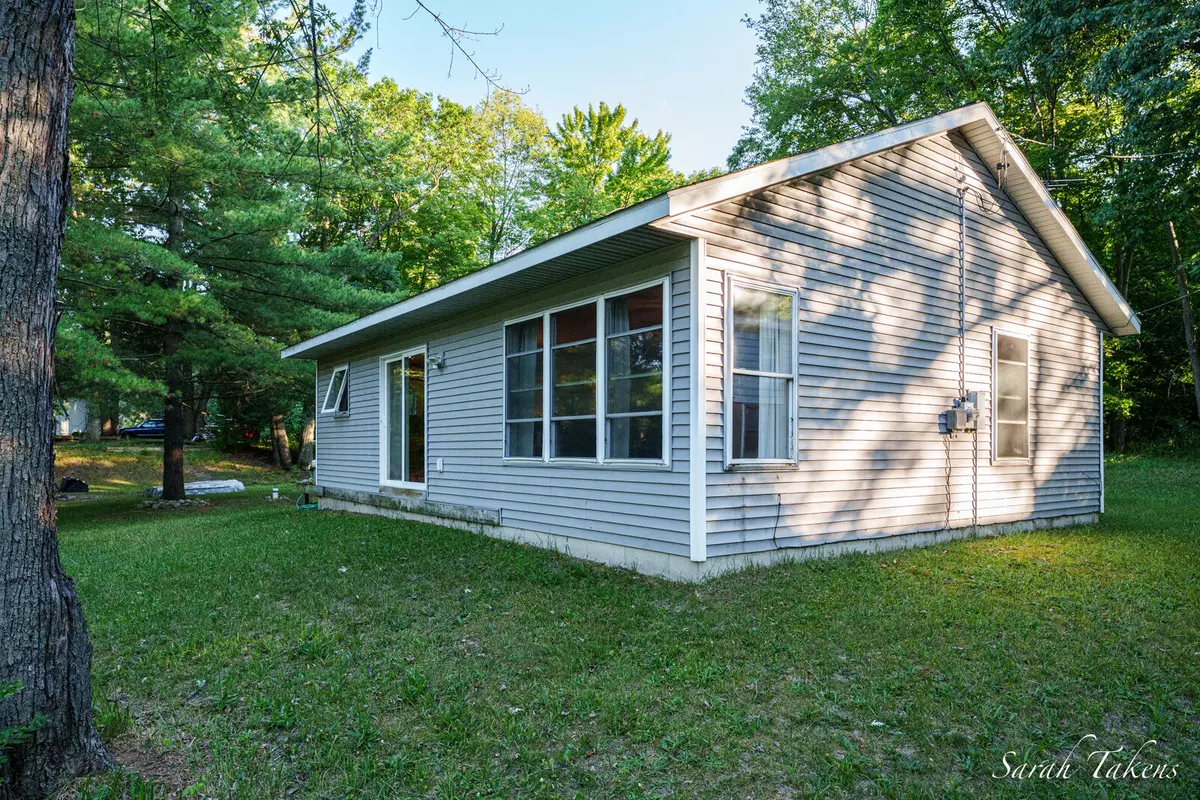12513 McMurty NE Drive Sand Lake, MI 49343
2 Beds
1 Bath
962 SqFt
UPDATED:
Key Details
Property Type Single Family Home
Sub Type Single Family Residence
Listing Status Active
Purchase Type For Sale
Square Footage 962 sqft
Price per Sqft $254
Municipality Spencer Twp
MLS Listing ID 25035924
Style Ranch
Bedrooms 2
Full Baths 1
Year Built 2009
Annual Tax Amount $1,906
Tax Year 2024
Lot Size 9,191 Sqft
Acres 0.21
Lot Dimensions 133.86 x 67.50
Property Sub-Type Single Family Residence
Property Description
Location
State MI
County Kent
Area Grand Rapids - G
Direction Trufant road, N of 20th Ave, Take Maston Lake Road to McMulty Dr. On corner of McMulty & Maston (home sits down the hill)
Body of Water Maston Lake
Rooms
Basement Crawl Space
Interior
Interior Features Ceiling Fan(s), Garage Door Opener, Pantry
Heating Forced Air
Flooring Carpet, Laminate
Fireplace false
Window Features Low-Emissivity Windows,Window Treatments
Appliance Dishwasher, Dryer, Range, Refrigerator, Washer, Water Softener Owned
Laundry Laundry Room, Main Level
Exterior
Parking Features Garage Faces Front, Detached
Garage Spaces 2.0
Utilities Available Natural Gas Connected, High-Speed Internet
Waterfront Description Channel,Lake
View Y/N No
Roof Type Composition
Street Surface Paved
Porch Deck
Garage Yes
Building
Lot Description Level
Story 1
Sewer Septic Tank
Water Well
Architectural Style Ranch
Structure Type Vinyl Siding
New Construction No
Schools
School District Cedar Springs
Others
Tax ID 41-04-10-405-043
Acceptable Financing Cash, FHA, VA Loan, Rural Development, MSHDA, Conventional
Listing Terms Cash, FHA, VA Loan, Rural Development, MSHDA, Conventional





