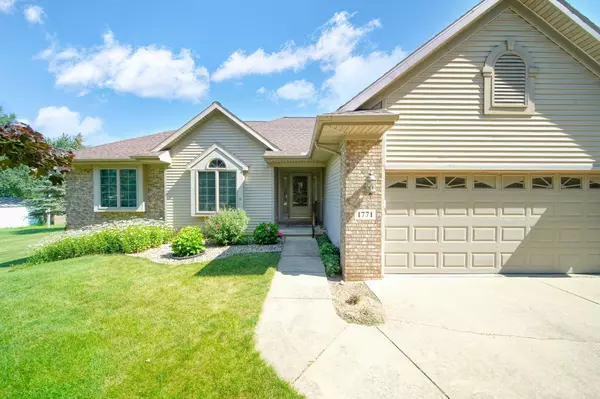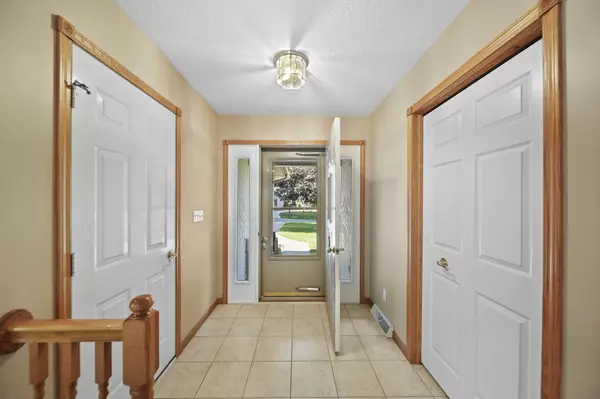1771 N Sutton Road Jackson, MI 49202
3 Beds
2 Baths
1,538 SqFt
UPDATED:
Key Details
Property Type Single Family Home
Sub Type Single Family Residence
Listing Status Active
Purchase Type For Sale
Square Footage 1,538 sqft
Price per Sqft $253
Municipality Leoni Twp
MLS Listing ID 25033587
Style Ranch
Bedrooms 3
Full Baths 2
Year Built 1995
Annual Tax Amount $3,518
Tax Year 2024
Lot Size 0.810 Acres
Acres 0.81
Lot Dimensions 141x250
Property Sub-Type Single Family Residence
Property Description
You won't want to miss this quality-built ranch-style home, loaded with upgrades and set in a highly convenient location. Built with durable 2x6 exterior wall construction, this home offers lasting craftsmanship and thoughtful design throughout.
Perfectly situated between Jackson, Chelsea, and Ann Arbor, this property is also within walking distance to East Jackson Junior High and High School—ideal for families or commuters alike.
From the start, the home's curb appeal stands out. Inside, you'll find Andersen windows throughout, new wood flooring, a cozy fireplace in the living room, and a spacious dining area with a bright bay window. The kitchen and dining room open to a light-filled three season room 2 car garage is separated from another 1 car, heated garage/storage. A free standing 23x23 ft garage/barn which matches the home is also on the property. New privacy fence extends across the entire back of the property.
Basement is 17x50 and 12x14 finished area with and another fireplace and storage as well, newer furnace, water heater ,newer roof
and move in ready .
So much to offer this very nice home 2 car garage is separated from another 1 car, heated garage/storage. A free standing 23x23 ft garage/barn which matches the home is also on the property. New privacy fence extends across the entire back of the property.
Basement is 17x50 and 12x14 finished area with and another fireplace and storage as well, newer furnace, water heater ,newer roof
and move in ready .
So much to offer this very nice home
Location
State MI
County Jackson
Area Jackson County - Jx
Direction Between Ann Arbor Rd and Old Michigan Ave
Rooms
Other Rooms Second Garage
Basement Full
Interior
Interior Features Ceiling Fan(s), Garage Door Opener, Hot Tub Spa, Center Island, Eat-in Kitchen, Pantry
Heating Forced Air, Wall Furnace
Cooling Central Air
Flooring Carpet, Ceramic Tile, Tile, Wood
Fireplaces Number 2
Fireplaces Type Living Room, Other
Fireplace true
Window Features Storms,Insulated Windows,Bay/Bow,Garden Window,Window Treatments
Appliance Dishwasher, Dryer, Microwave, Range, Refrigerator, Washer, Water Softener Owned
Laundry Laundry Closet, Main Level, Upper Level
Exterior
Parking Features Attached
Garage Spaces 5.0
Fence Fenced Back, Chain Link, Privacy
Utilities Available Phone Connected, Natural Gas Connected, High-Speed Internet
View Y/N No
Roof Type Asphalt,Composition,Shingle
Street Surface Paved
Porch 3 Season Room, Deck
Garage Yes
Building
Lot Description Wooded
Story 1
Sewer Septic Tank
Water Well
Architectural Style Ranch
Structure Type Brick,Vinyl Siding
New Construction No
Schools
Elementary Schools East Jackson Elementary School
Middle Schools East Jackson Elementary School
High Schools East Jackson Secondary School
School District East Jackson
Others
Tax ID 000-09-32-202-002-02
Acceptable Financing Cash, FHA, VA Loan, Conventional
Listing Terms Cash, FHA, VA Loan, Conventional





