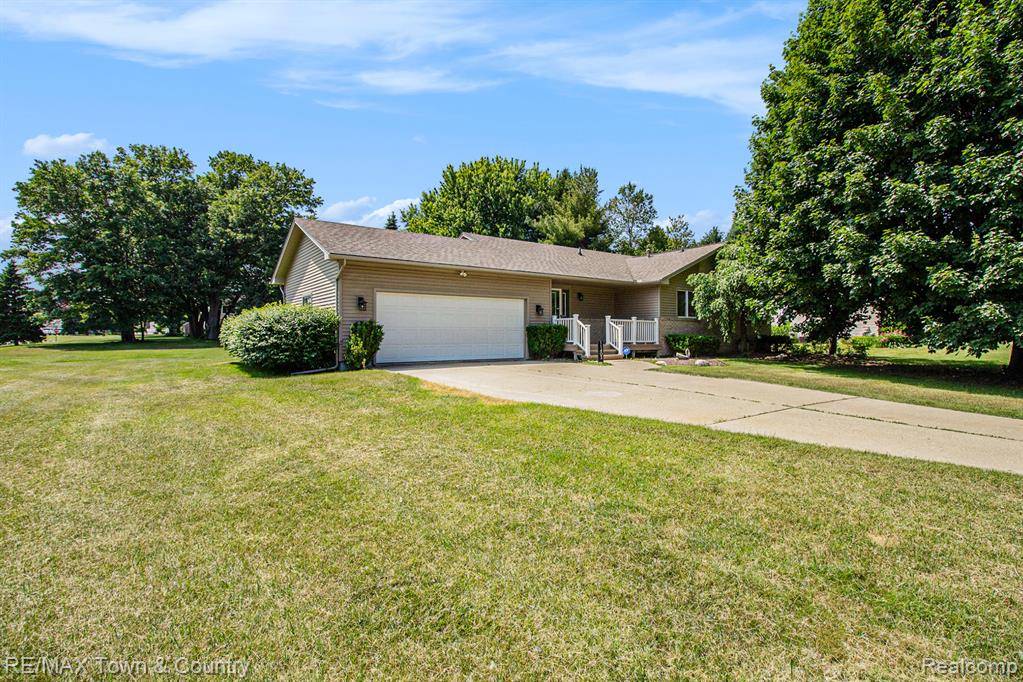11403 Balfour Drive Fenton, MI 48430
3 Beds
2 Baths
1,584 SqFt
UPDATED:
Key Details
Property Type Single Family Home
Sub Type Single Family Residence
Listing Status Active
Purchase Type For Sale
Square Footage 1,584 sqft
Price per Sqft $214
Municipality Tyrone Twp
Subdivision Tyrone Twp
MLS Listing ID 20251009606
Bedrooms 3
Full Baths 2
Year Built 1987
Annual Tax Amount $2,200
Lot Size 0.740 Acres
Acres 0.74
Lot Dimensions 153 X 221
Property Sub-Type Single Family Residence
Source Realcomp
Property Description
Location
State MI
County Livingston
Area Livingston County - 40
Direction Bennett Lake Road to Balfour
Rooms
Basement Partial
Interior
Interior Features Basement Partially Finished, Home Warranty, Humidifier, Water Softener/Owned
Heating Forced Air
Cooling Central Air
Appliance Washer, Refrigerator, Range, Oven, Disposal, Dishwasher
Laundry Main Level
Exterior
Exterior Feature Deck(s), Porch(es)
Parking Features Attached, Garage Door Opener
Garage Spaces 2.0
View Y/N No
Roof Type Asphalt
Garage Yes
Building
Story 1
Sewer Septic Tank
Water Well
Structure Type Brick,Vinyl Siding
Schools
School District Fenton
Others
Tax ID 0404101052
Acceptable Financing Cash, Conventional, FHA, Rural Development, VA Loan
Listing Terms Cash, Conventional, FHA, Rural Development, VA Loan





