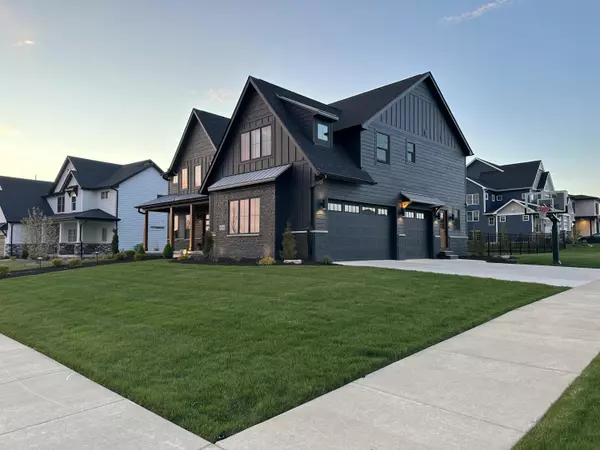9601 Sweetspire AVE St. John, IN 46373
4 Beds
5 Baths
3,428 SqFt
UPDATED:
Key Details
Property Type Single Family Home
Sub Type Single Family Residence
Listing Status Active
Purchase Type For Sale
Square Footage 3,428 sqft
Price per Sqft $284
Subdivision The Preserve
MLS Listing ID 822672
Bedrooms 4
Full Baths 4
Half Baths 1
HOA Fees $550
Year Built 2025
Annual Tax Amount $600
Tax Year 2024
Lot Size 0.372 Acres
Acres 0.3725
Property Sub-Type Single Family Residence
Property Description
Location
State IN
County Lake
Interior
Interior Features Ceiling Fan(s), Vaulted Ceiling(s), Walk-In Closet(s), Recessed Lighting, Soaking Tub, Granite Counters, Kitchen Island, His and Hers Closets, High Ceilings, Crown Molding, Entrance Foyer, Double Vanity
Heating Central, Forced Air
Fireplaces Number 1
Fireplace Y
Appliance Built-In Gas Range, Microwave, Washer, Stainless Steel Appliance(s), Refrigerator, Range Hood, Gas Water Heater, Dishwasher, Dryer, Disposal
Exterior
Exterior Feature Lighting, Rain Gutters
Garage Spaces 3.0
View Y/N true
View true
Building
Lot Description Back Yard, Sprinklers In Front, Sprinklers In Rear, Paved, Few Trees, Front Yard, Corner Lot
Story Two
Others
HOA Fee Include Maintenance Grounds
Tax ID 451131282008000035
SqFt Source Builder
Acceptable Financing NRA20250617155235452380000000
Listing Terms NRA20250617155235452380000000





