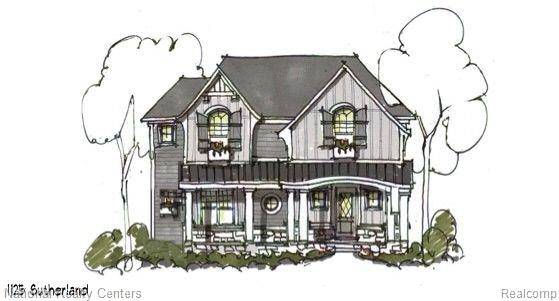1125 SUTHERLAND Street Plymouth, MI 48170
4 Beds
4 Baths
3,004 SqFt
UPDATED:
Key Details
Property Type Single Family Home
Sub Type Single Family Residence
Listing Status Active
Purchase Type For Sale
Square Footage 3,004 sqft
Price per Sqft $454
Municipality Plymouth
Subdivision Plymouth
MLS Listing ID 20251004585
Bedrooms 4
Full Baths 4
Year Built 2025
Annual Tax Amount $5,087
Lot Size 8,276 Sqft
Acres 0.19
Lot Dimensions 75.00 x 108.00
Property Sub-Type Single Family Residence
Source Realcomp
Property Description
Location
State MI
County Wayne
Area Wayne County - 100
Direction On Sutherland between Harvey and Mckinley
Interior
Interior Features Home Warranty
Heating Forced Air
Cooling Central Air
Fireplaces Type Family Room, Gas Log
Fireplace true
Laundry Upper Level
Exterior
Exterior Feature Patio, Porch(es)
Parking Features Detached
Garage Spaces 2.5
View Y/N No
Roof Type Asphalt
Garage Yes
Building
Story 2
Water Public
Structure Type Stone,Other
Schools
School District Plymouth-Canton
Others
Tax ID 49010030062000
Acceptable Financing Cash, Conventional, VA Loan
Listing Terms Cash, Conventional, VA Loan





