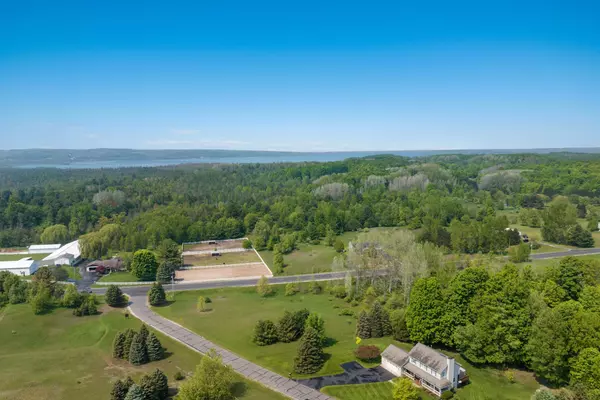11103 S Ramblewood Drive Cedar, MI 49621
4 Beds
3 Baths
2,052 SqFt
UPDATED:
Key Details
Property Type Single Family Home
Sub Type Single Family Residence
Listing Status Active
Purchase Type For Sale
Square Footage 2,052 sqft
Price per Sqft $338
Municipality Solon Twp
Subdivision Solon Twp
MLS Listing ID 80057928
Bedrooms 4
Full Baths 3
HOA Y/N true
Year Built 1992
Lot Size 5.000 Acres
Acres 5.0
Lot Dimensions see attached survey
Property Sub-Type Single Family Residence
Source MiRealSource
Property Description
Location
State MI
County Leelanau
Interior
Interior Features Water Softener/Owned, Ceiling Fan(s)
Heating Forced Air
Cooling Central Air
Window Features Bay/Bow
Appliance Dishwasher, Dryer, Microwave, Oven, Range, Refrigerator, Washer
Laundry Main Level
Exterior
Exterior Feature Deck(s), Porch(es)
Parking Features Garage Door Opener, Attached
Garage Spaces 2.0
Amenities Available Pets Allowed
View Y/N No
Garage Yes
Building
Lot Description Corner Lot, Rolling Hills, Sidewalk
Sewer Septic Tank
Structure Type Aluminum Siding,Vinyl Siding
Schools
School District Traverse City
Others
HOA Fee Include Snow Removal
Acceptable Financing Cash, Conventional
Listing Terms Cash, Conventional





